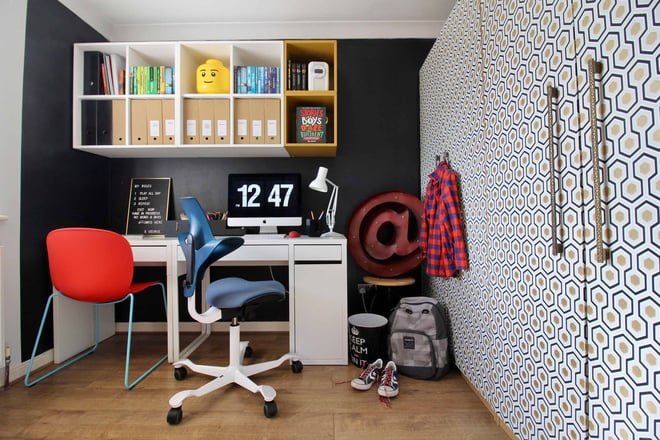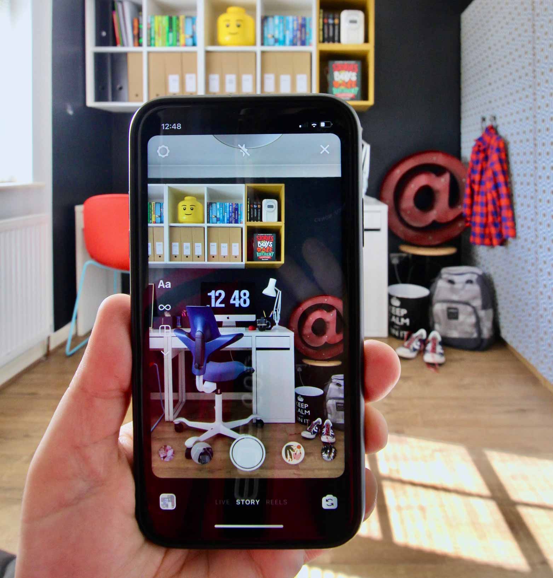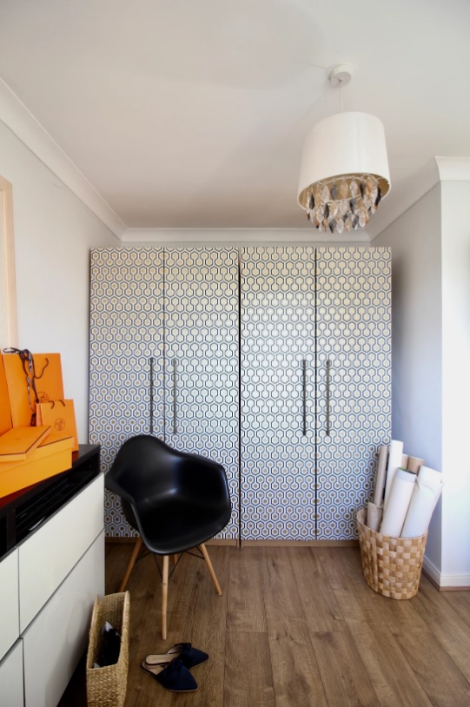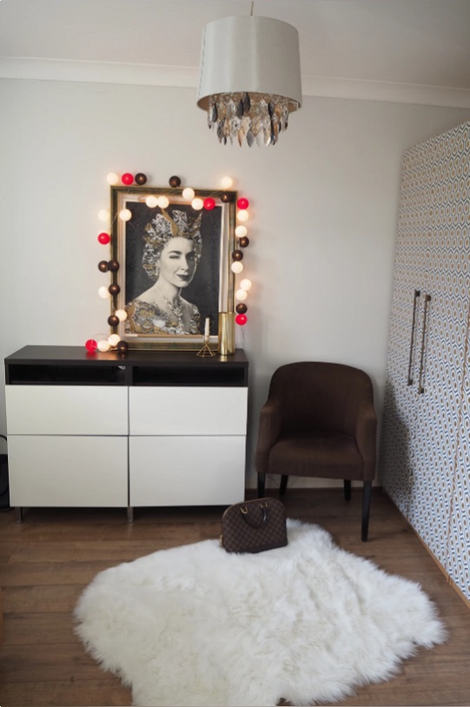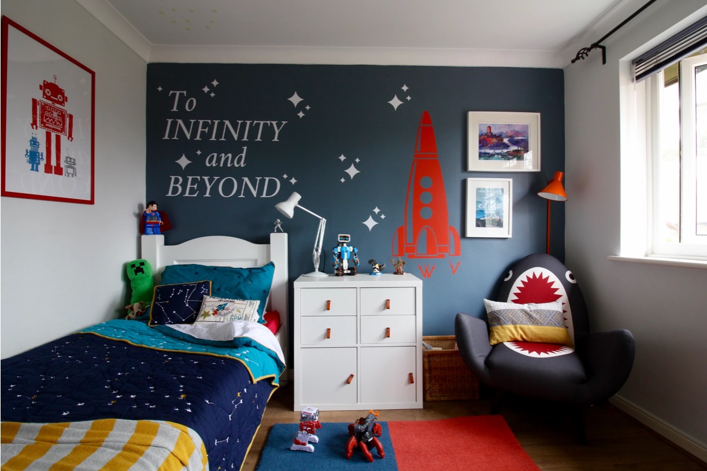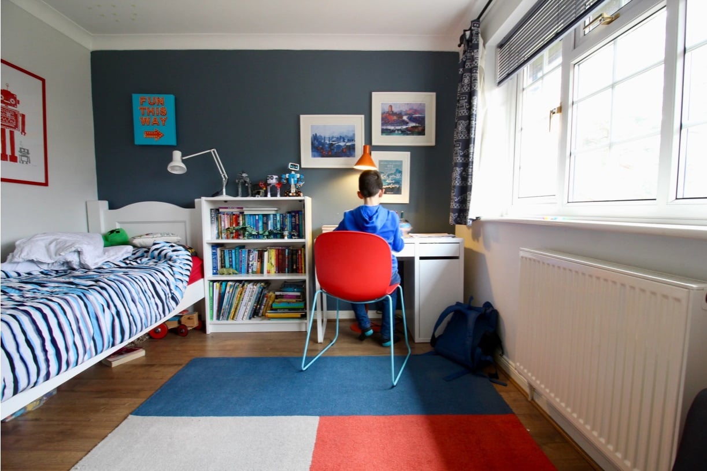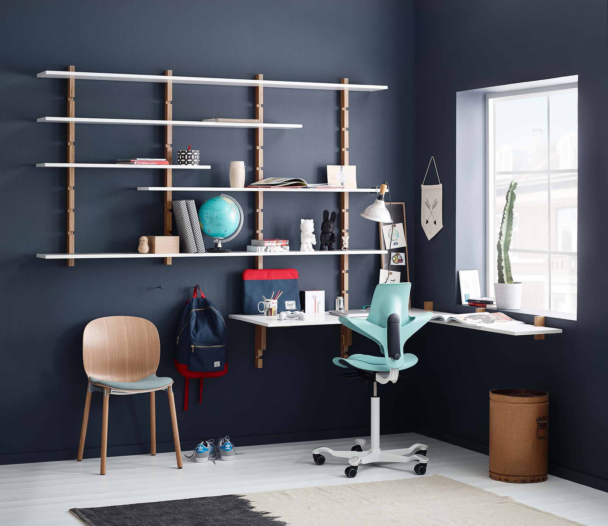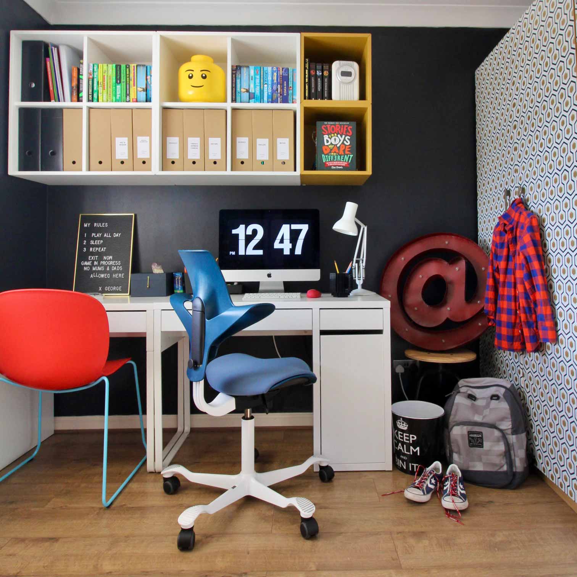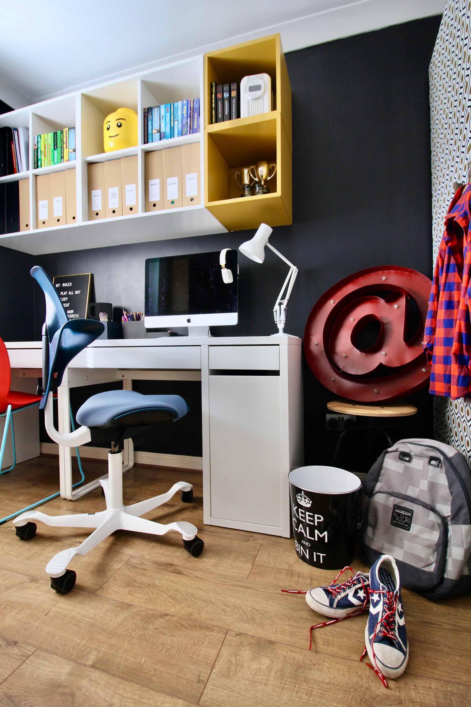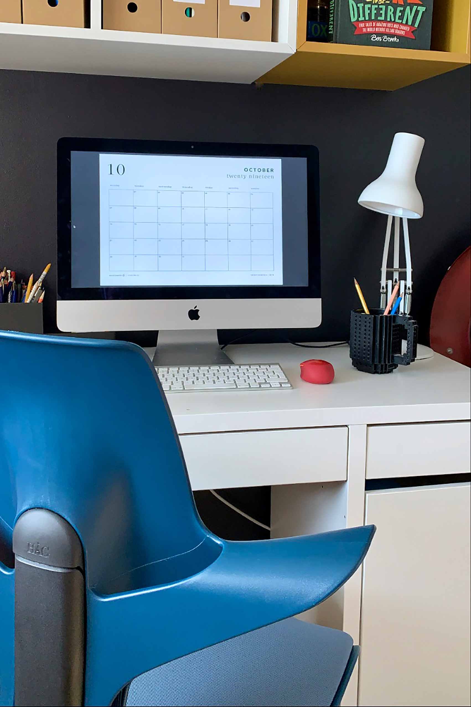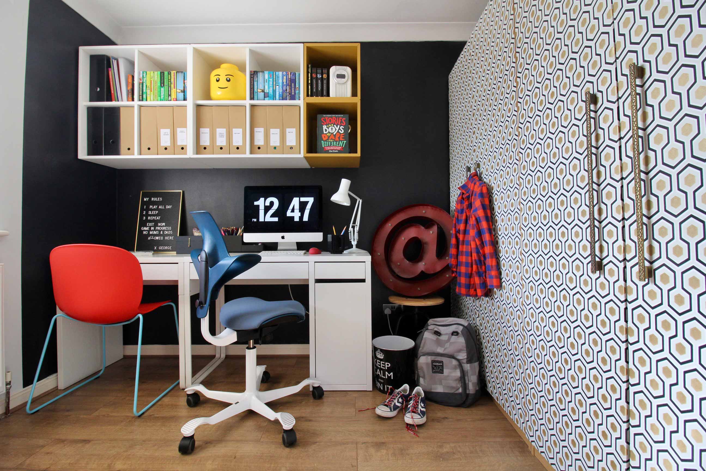Seasons in colour founder and creative director Jenny Kakoudakis guest features on Flokk Focus, sharing her expertise when it comes to creating a home office environment for youngsters.
Click to view Original article
If your kid has recently started secondary school, one thing immediately becomes apparent: they have far too many subjects and therefore books, notepads and printouts. And with homework being progressively harder, it's great for kids to have a space to do their work in a focused and organised way.
The current situation
At some point I even thought we should remove part of the wall to the left of the bed and unite this bedroom with the spare bedroom, to create one large play and work room (with one access point/door completely replaced with anew wall). Again that seemed excessive from a cost perspective and it would also devalue the house by losing one bedroom.
In the end, logic prevailed and we just gave the spare bedroom a new lease of life.
Our inspiration
Every room you design usually has some problem areas that need addressing. It could be the wall colour, the lighting, the storage etc.
This room needed the following:
- Create a seating area for at least two people, so that when the kid needs help with homework, we can both seat together.
- Use colour to help focus - we will be inspired by the blogging office next door for that.
- Add storage for a reading nook and for organising schoolwork by subject.
Having the above in mind, we looked up for projects that we liked on Pinterest and saved the ones that resonated the most with our aesthetic, in a secret mood board. Our style could be summarised as including industrial vibes, one dark wall, pops of mustard yellow, wall-hung storage, a long working surface.
What we did:
- The wardrobes stayed put and with their current wallpaper on - for the time being!
- We painted the wall behind the desk in Dulux Cobalt Night. I had this mixed in Soft Sheen and it took 3 coats to get a good consistent colour. In comparison, Little Greene or Farrow and Ball need only two coats for a deep even colour.
- We moved 2 desks from my office and from the kid's room in here to create a longer working surface, to accommodate the computer screen and writing area.
- We moved the bookcase from my office for extra storage and to create a reading nook.
- We added the wall shelves about the desk.
- We moved the orange floor lamp from the kid's room here, together with a garden bean bag that would otherwise be stored in our shed throughout winter. This way we created a reading nook that is cosy and comfortable.
- We added a new office chair the HAG CAPISCO Puls 8020 chair with extra cushion for comfort. It is completely configurable in terms of colour, headrest and footrest and it is very very comfortable. You can also sit back to front which I love!
My top tips for designing and organising a home office
When designing a home office, you need to consider:
The furniture: will you need a large area for working on? If you are an artist you might need a deeper and longer desk for example. And as for your chair: simply put, if you are spending a lot of time on it you need it to be comfortable and adjustable.
About tables: A wooden surface is always the best but it will not come cheap. MDF based desks are cheaper and hardwearing but you do need to clean their surface often and marks made with pens and permanent ink markers are not easy to remove!
About chairs: Make sure your chair can be adjusted for height and posture. There is nothing worse than sitting on a chair that is not designed as an office chair and which can ultimately give you a bad back. Your feet should be flat on the floor in resting position.
The lighting: Consider task lights on your desk or on the wall in front of you, so that you can point towards your work or keyboard. Natural light is the best, so try seating close to a window but not directly in front of the window if the room is south facing.
The storage: if you have insufficient storage, your room might end up feeling chaotic. Do not underestimate the value of smart storage solutions.
Flexibility: Can you design the space to be future proof and to have other uses as well?
