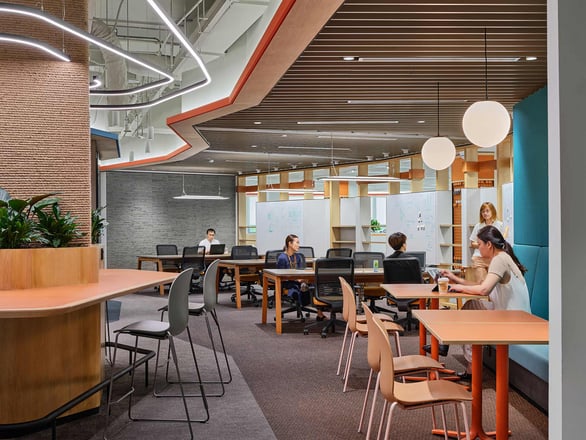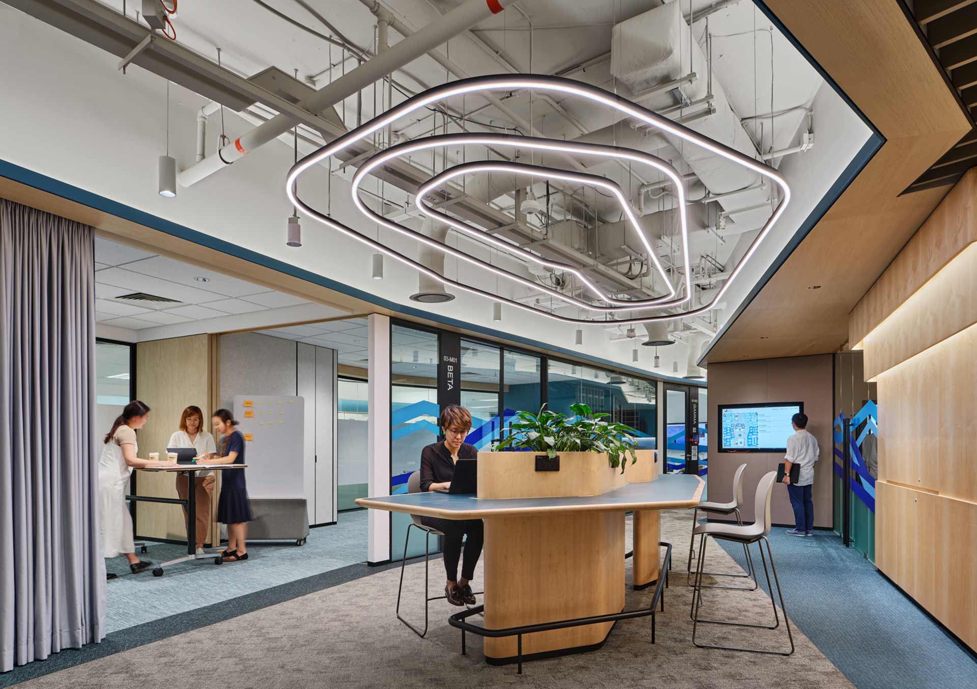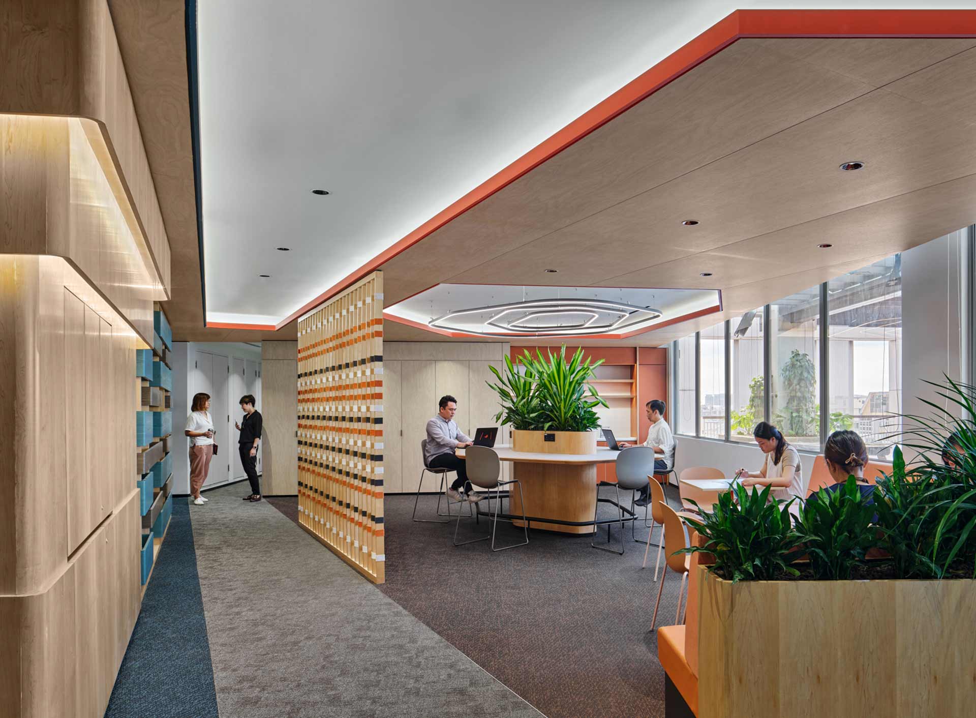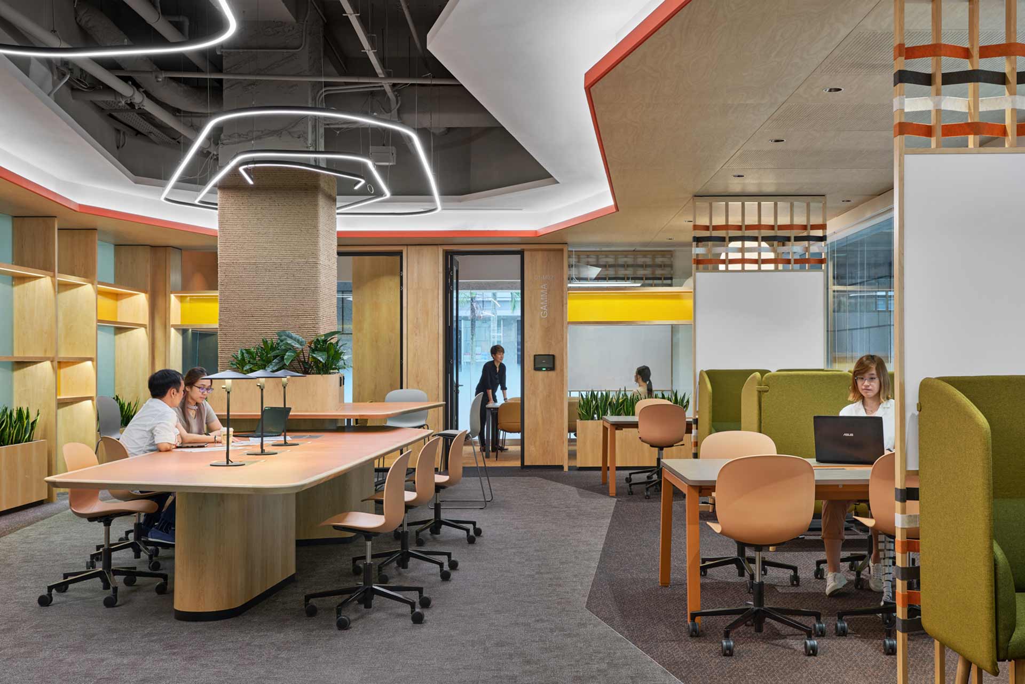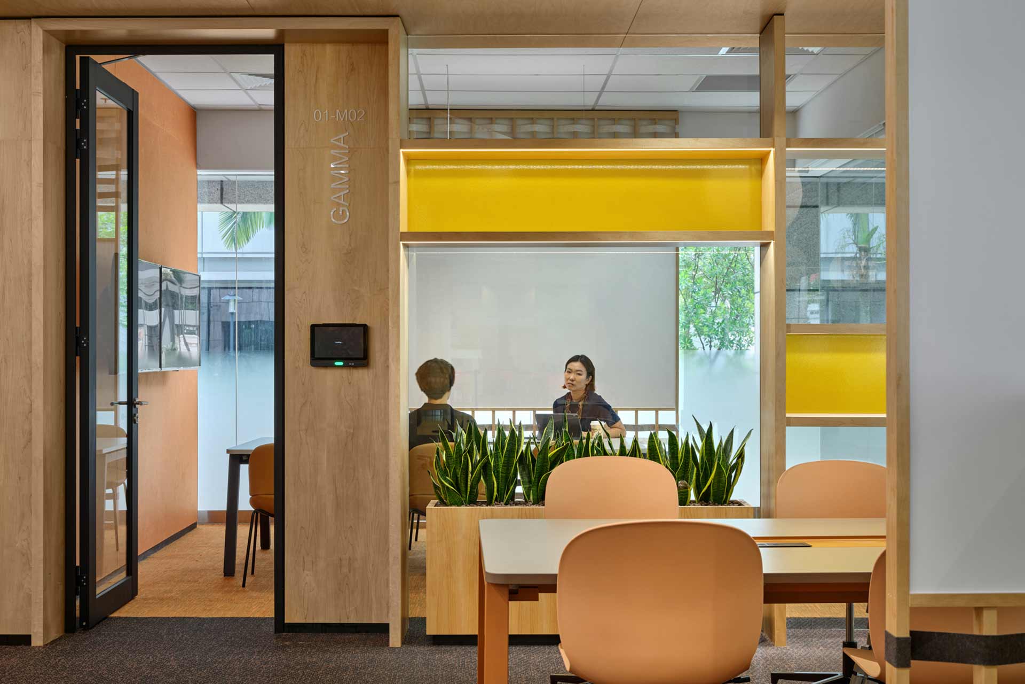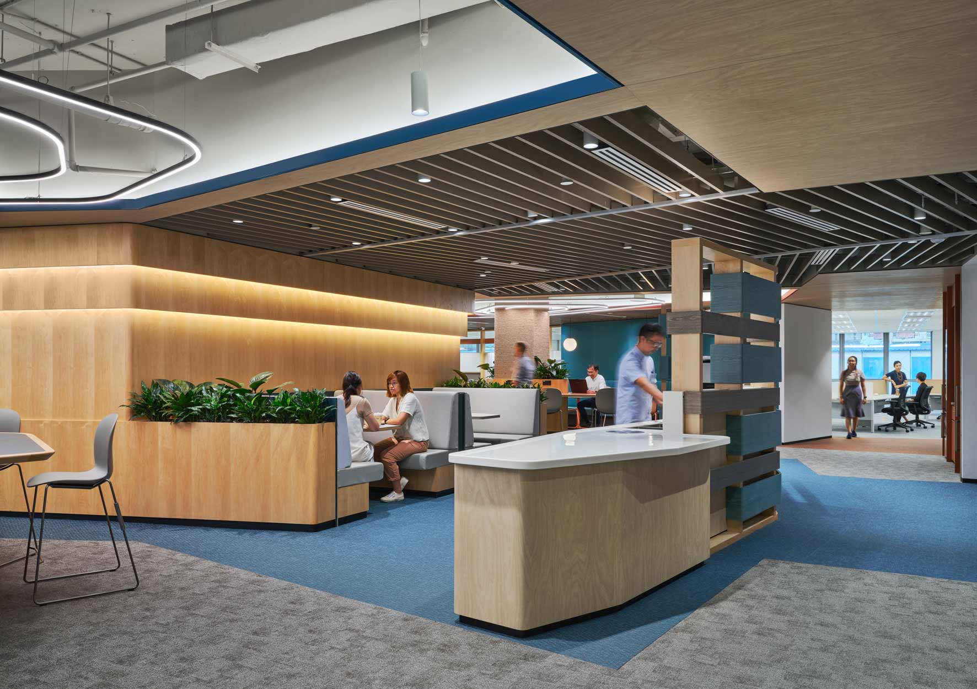When Singapore-based insurance firm Great Eastern was first looking at ways of reimagining their corporate workspace, moving half of their staff to a secondary location was not what they had in mind. However, after a review of their real estate portfolio uncovered a half-forgotten building located in the suburbs, it gave them a chance to radically alter their ways of working, and create a brand new work culture. Working with interior architects Graphite Studio, GE embarked upon a three-year project to reimagine their complete workplace experience.
In 2019, a single-floor pilot project was completed which stood as a litmus test for the transformation of GE’s workplace strategy. With positive reviews from both users and visitors, GE management pushed ahead with a complete overhaul of the entire building, creating a decentralised corporate campus based on agile work, desk sharing, and increased collaboration.
In April 2020, the second phase of the project commenced, which coincided with the “circuit breaker” Covid-19 lockdown the country was currently experiencing. Like most of the world, office workers in Singapore were largely working from home during this time, an event that helped to erode long-established assumptions and beliefs when it comes to working practices and needs. This change in attitude reinforced GE’s belief that they were on the right path, and convinced them to be bolder, and create an even more agile workplace environment for their corporate teams. The finished workplace includes five levels of agile work floors, as well as an open lounge for visitors on the ground floor. Upgraded toilets, sit alongside new staff showers, a range of wellness facilities, and a rooftop terrace for communal activities.
Read more - The OBOS 'local hub' - Community-based office work environments
Up until this point Great Eastern’s corporate teams had largely worked in traditional offices featuring limited collaboration spaces, with fixed workspaces for each employee. Architects Graphite knew that they had to provide a bold, immersive and active environment to signify this paradigm shift, and to help users adjust to their new surroundings. Environments for dynamic activities have been set around the building core, with a work café, touchdown tables and collaboration rooms and nooks wrapping around the centre of the floor plate. This creates a strong entry experience and encourages employees to seek alternative environments as part of their daily work journey.
After a series of trials with the facility manager and human capital team, RBM Noor chairs were selected for all of these casual and informal collaborative workspaces. The ability to choose from a range of leg and footbase options was a significant factor in the specification of the RBM Noor, with the designers placing 4-leg, footbase, and stool (RBM Noor Up) models of the chair in suitable locations. This allowed them to maintain uniformity in chair design whilst offering optimal seating conditions. The range of colours available also enabled them to match the overall colour scheme of the project perfectly.
The RBM Noor was also chosen to fit into the sustainability plan for the project. At present, the workspace is undergoing Greenmark accreditation, the most common scheme in Singapore for analysing and certifying environmentally friendly workspace design. Made with recycled and recyclable materials, without chrome or any other toxic materials, the RBM Noor follows parent company Flokk’s longstanding traditions of sustainable workplace design.
Outside of the active zone, each business group within the company has their own “neighbourhood” within the building, a cluster of specialised workstations and environments suited to its specific needs. Deskspace has been reduced, with each station bookable and shared for as and when staff require them. With the rise in homeworking, staff are allowed a certain amount if time working remotely, which has helped to reduce the need for individual workspaces, enabling more space for collaborative social spaces.
When it came to the aesthetic elements in the project, Graphite Studio said “We named the design concept ‘Bands of Life’--- signifying the personal connections, social ties, and bonds between team members. ‘Bands of Life’ became the prevalent design motif through the space. applied on various spatial elements as lines and ribbons to create the sense of being connected to the next space. We took the GE brand colours of red and blue but made it soft in pastel tones. A writing board ribbon runs through the touchdown zone, also serving as a screen divider from the team neighbourhoods.”
Design tips on creating workplace neighbourhoods - Creating a hybrid workspace that makes your employees feel like they belong
