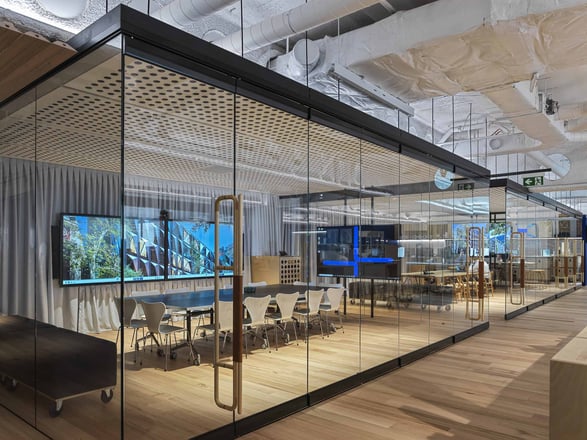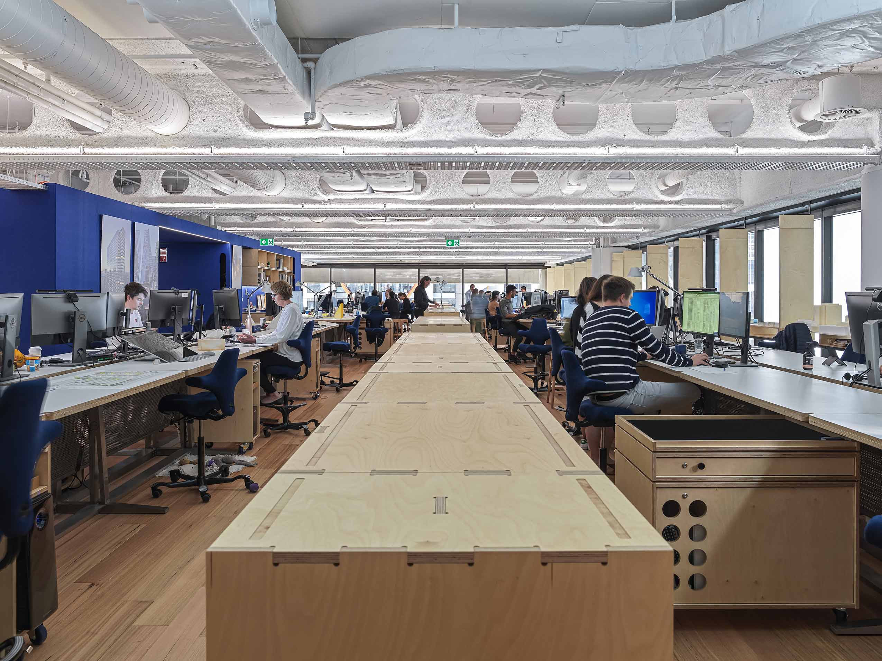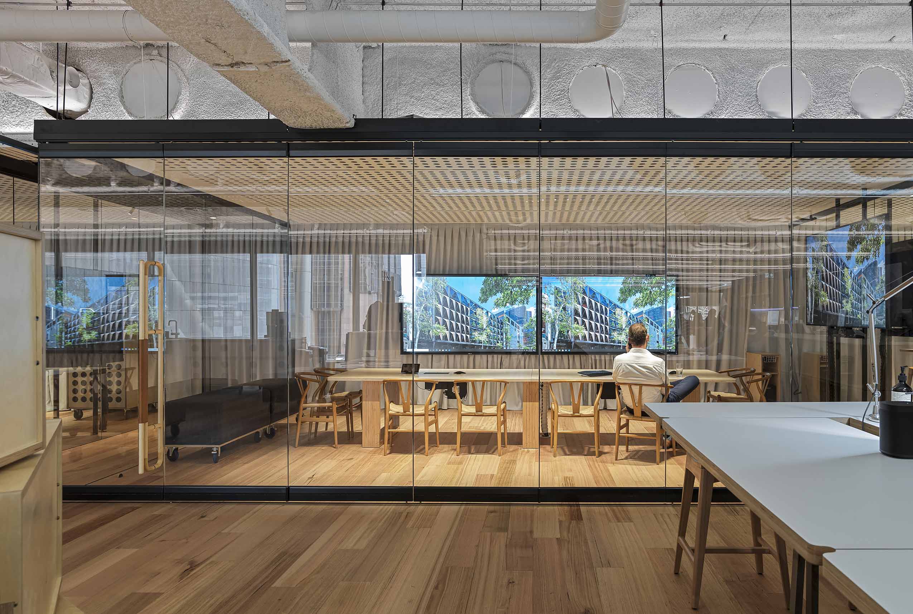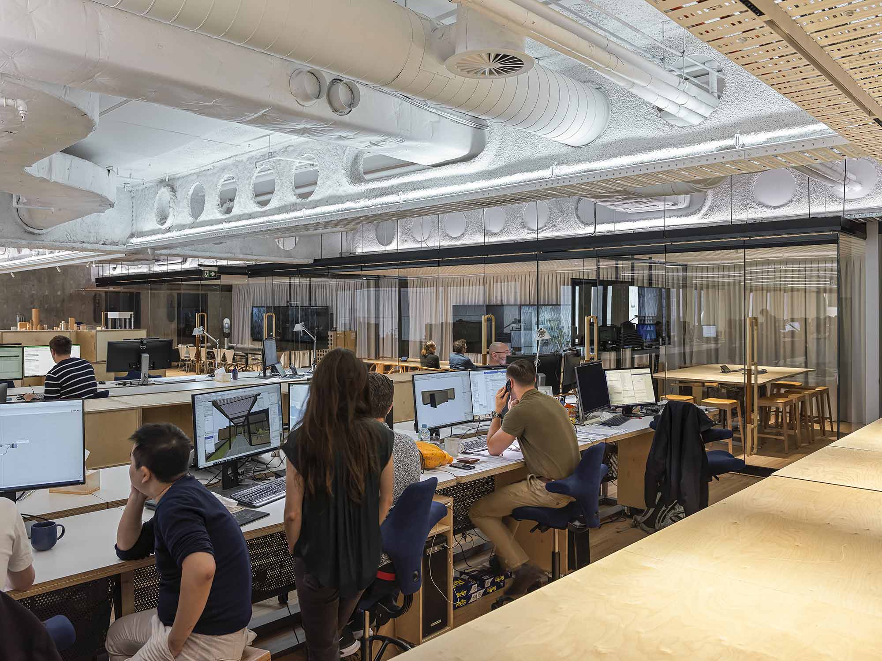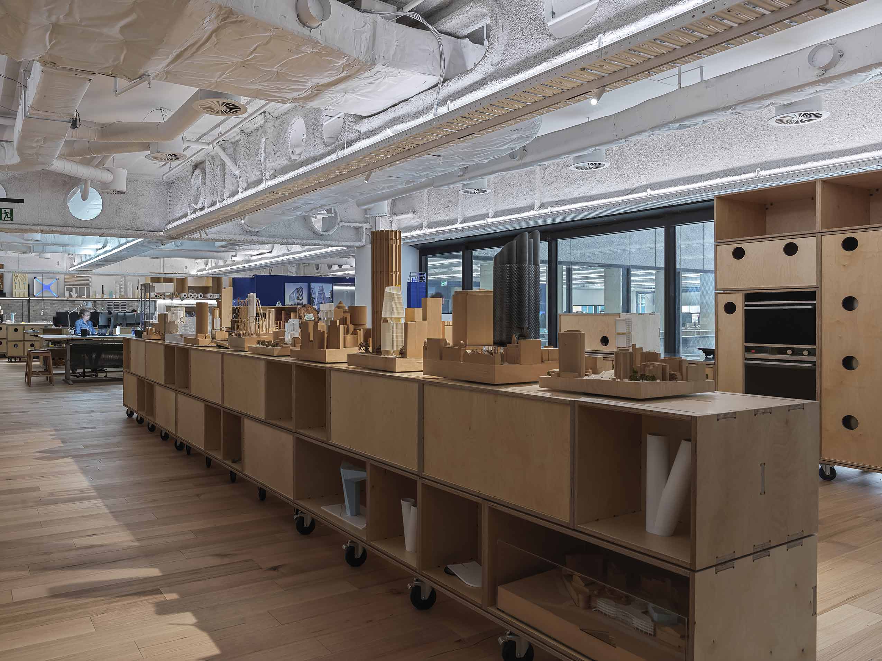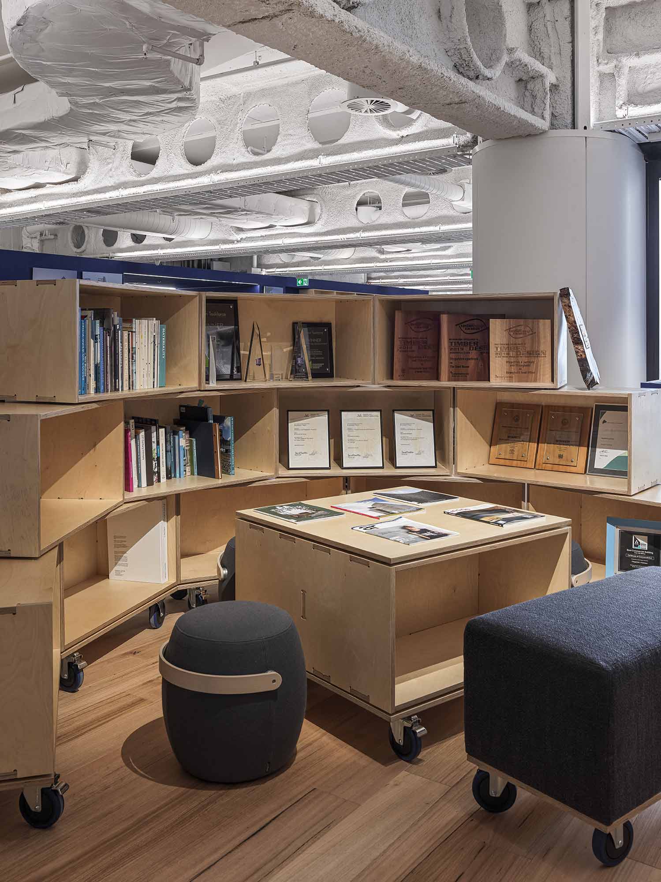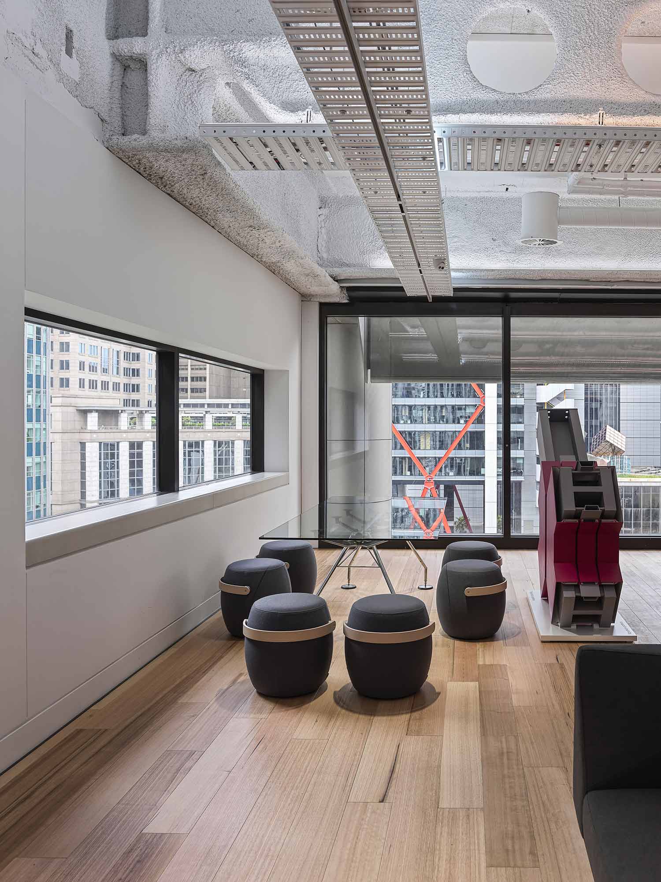Sydney-based Fitzpatrick+Partners was created in 2001, evolving from the independent design studio James Fitzpatrick formed in November 2000. When the rapidly expanding team needed a larger workspace, they set about designing a brand new headquarters based at Harry Seidler’s iconic 9 Castlereagh Street office tower. An environment that closer reflects the character and work methodologies of the company, the new office is built around the need for flexibility and change, providing space for collaboration and communication.
“The design is informed by a knowledge of ourselves, colliding with a considered base building and overlayed with lashings of informality, debate, effort, and celebration.” Says James Fitzpatrick, continuing. “The new space hasn’t changed us, but now it closely reflects our developed knowledge base, work methodologies, and our character.”
Fitzpatrick + Partners needs for their workspace were relatively simple - The primary space of the 700sqm office is open-edged with workshops, corners for discussion, quiet spaces for privacy and flexible spaces for ceremony or cocktails. Flexible workbenches to allow for ease of collaboration, informal and formal breakout spaces for team and client discussions equipped with appropriate technology, and workshop space for model making and printing.
Flexibility was a crucial aspect of the design, and one which presents its unique challenges, as James explains, “The solution really does address that juggernaut of flexibility to change. It allows for change, daily, weekly, or annually. It allows the workspaces to evolve to meet our continuing evolution, reflecting our past present, and future. Importantly, everyone feels empowered by the space – it imbues a sense of respect and equality for all.”
“The challenge then is to design all of these spaces so they allow us to work how we want to work, but also have an inherent flexibility to change as we change both over a short and long term future.”
One of the more apparent ways to design for flexibility is the use of wheeled furniture and fittings. From seating to side drawers, bookcases and cupboards, and even desks - the interior space really does contain a lot of wheels, which allows the company to easily reconfigure spaces whilst still retaining a professional and colourful workspace.
Interpreting wants
As with many other client-based relationships, design relies on interpreting wants whilst understanding needs and creating a solution that satisfies both. So what happens when you are yourself the client?
“It’s important to be honest enough with yourself to design a space for how you and the studio actually does work, and not how you think you should work. The success of our space was in getting this right. A space which people immediately feel comfortable in – an informality which allows a mess, an event or a formal meeting, and spaces that work.”
“All elements of the design reflect our process of questioning, researching, and response. We questioned the traditional workstation configuration, developing a bespoke workbench solution which equally allows for sit or stand to work, but most importantly allows a seamless transition for the user between both - promoting movement and collaboration.”
Fitzpatrick + Partners chose two forms of seating from the Flokk portfolio to help them address their collaborative and flexibility needs. Workstations throughout the office are equipped with HÅG Capisco 8106 chairs. Specified with a higher gas lift and 75% paired with HÅG StepUp footrests, 25% with Footrings, the HÅG Capisco was the perfect fit for their new higher workstations, designed to aid desk-to-desk visits and team communication. The freedom of movement granted by the HÅG Capisco was also a positive for these largely collaborative areas.
Additional seating came in the form of the Offecct Carry On stools. These constantly move around the studio, from their presentation spaces to their more recreational areas, adding another inherent layer of flexibility to the environments.
James; “Working in a design studio on complex projects, collaboration is everything. Designing a new studio created the opportunity to develop a workable solution informed by our studio process.”
Thanks to James Fitzpatrick for speaking to us about his company's new Headquarters. We wish Fitzpatrick+Partners the best of luck in the Australian Interior Design Awards, which you can read more about here!
Further Links for Fitzpatrick+Partners
Instagram | Website
