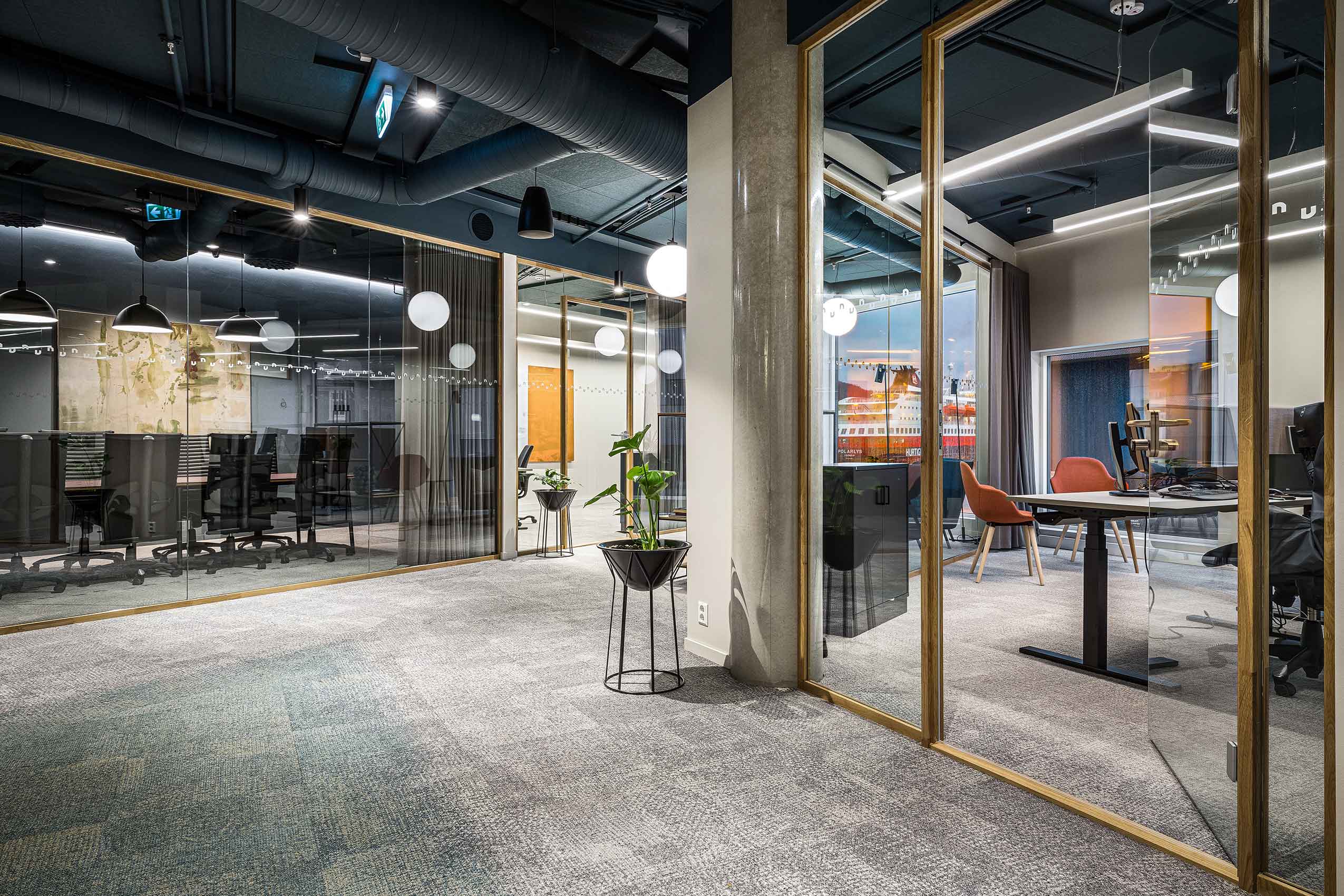Designing a co-share office for collaboration - with Nøstet Bergen & MAD Arkitekter
MAD Arkitekter creates a collaborative environment where small businesses with sustainable ambitions can work, network, and thrive.
- Sustainability
- HÅG
- OFFECCT
- Architecture Projects
- Profim
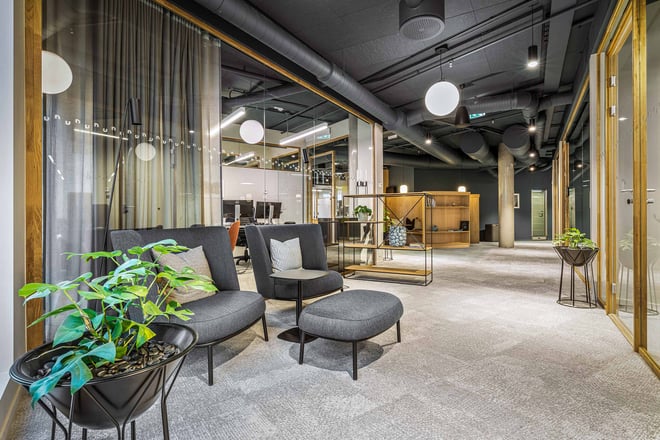
Nøstet Bergen isn’t your typical co-share office. Founded by a small group of like-minded businesses, the workspace is a self-styled ‘Sustainability Hub’, designed to attract and invigorate small and start-up companies with a particular focus on sustainability. By uniting 14 non-competing businesses with a shared passion for the environment, the ambition is for Nøstet Bergen to be a hive of innovation, the perfect environment to work, network, collaborate and cross-pollinate.
The co-share is located in central Bergen, with excellent transport links, nestled in a modern vibrant community bursting with local culture and amenities. Equally important for co-founders Roald Sjo, Kjetil Knudsen, Anders Garmel, Svein Roger Selle was the workplace culture they hope to create at Nøstet Bergen, a culture built around a concept they call "Grown ups".
CO-Founder Nøstet Bergen and CEO, Selle & Partners, Svein Roger Selle: “With the Sustainability Hub, we wanted to create a brand new office space for people who are tired of standardized and cramped office solutions, table tennis tables that are never used, and crowded small office booths with start-up companies. A place for companies to step out of the home office and into a professional community post-covid, a place to build networks and discuss professional challenges, and the opportunity to feel the buzz of a productive dynamic workspace. In essence, a place for Grownups, who know what they want. Our goal is that you work and live better, and more efficiently in Nøstet.”
Read more - How coworking spaces can embrace the rising popularity of flexible working
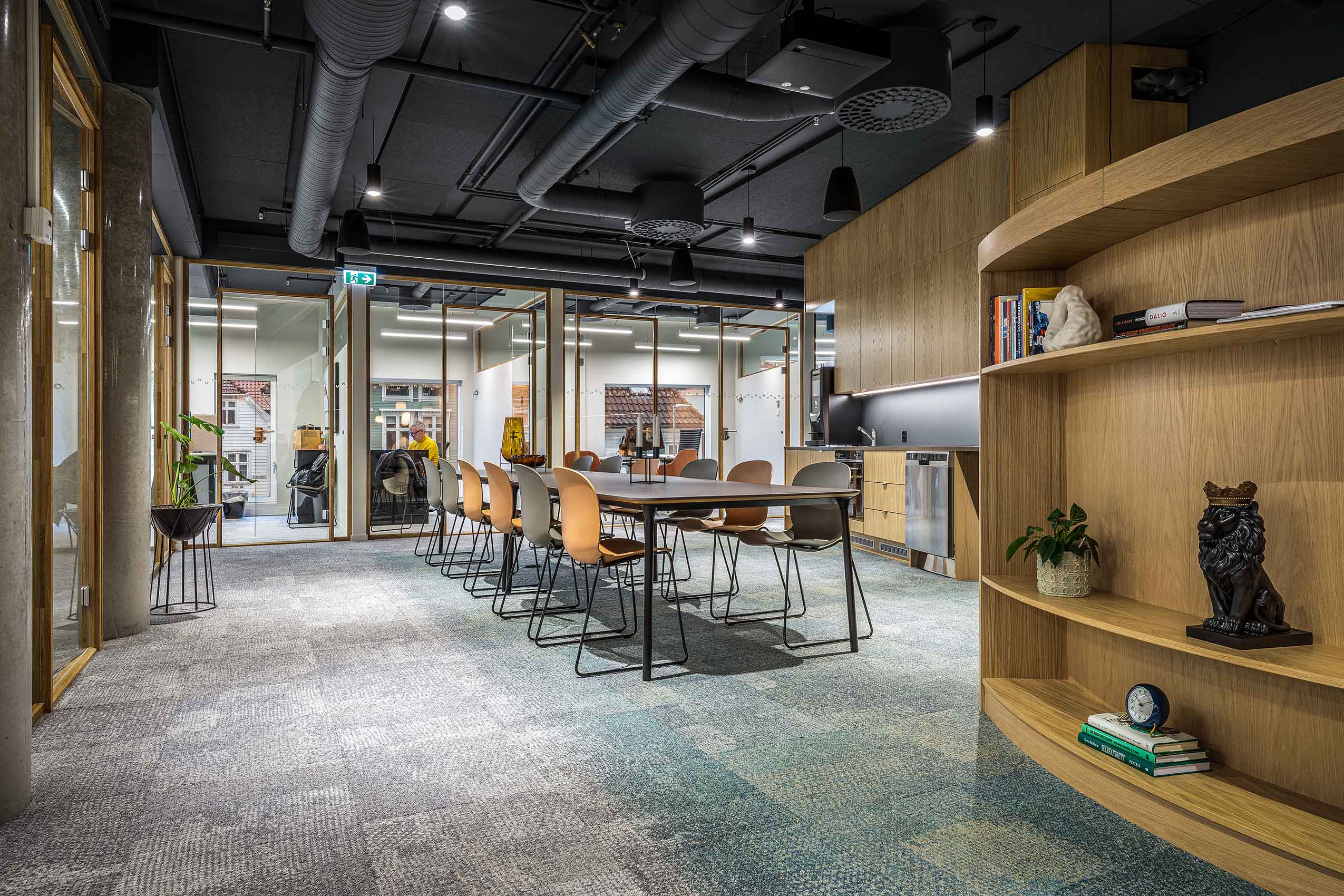
Office spaces lead directly into communal areas, including a kitchen-diner and library | Featured: RBM Noor (6060 Sledgebase in Coral & Clay), Offecct Phoenix table
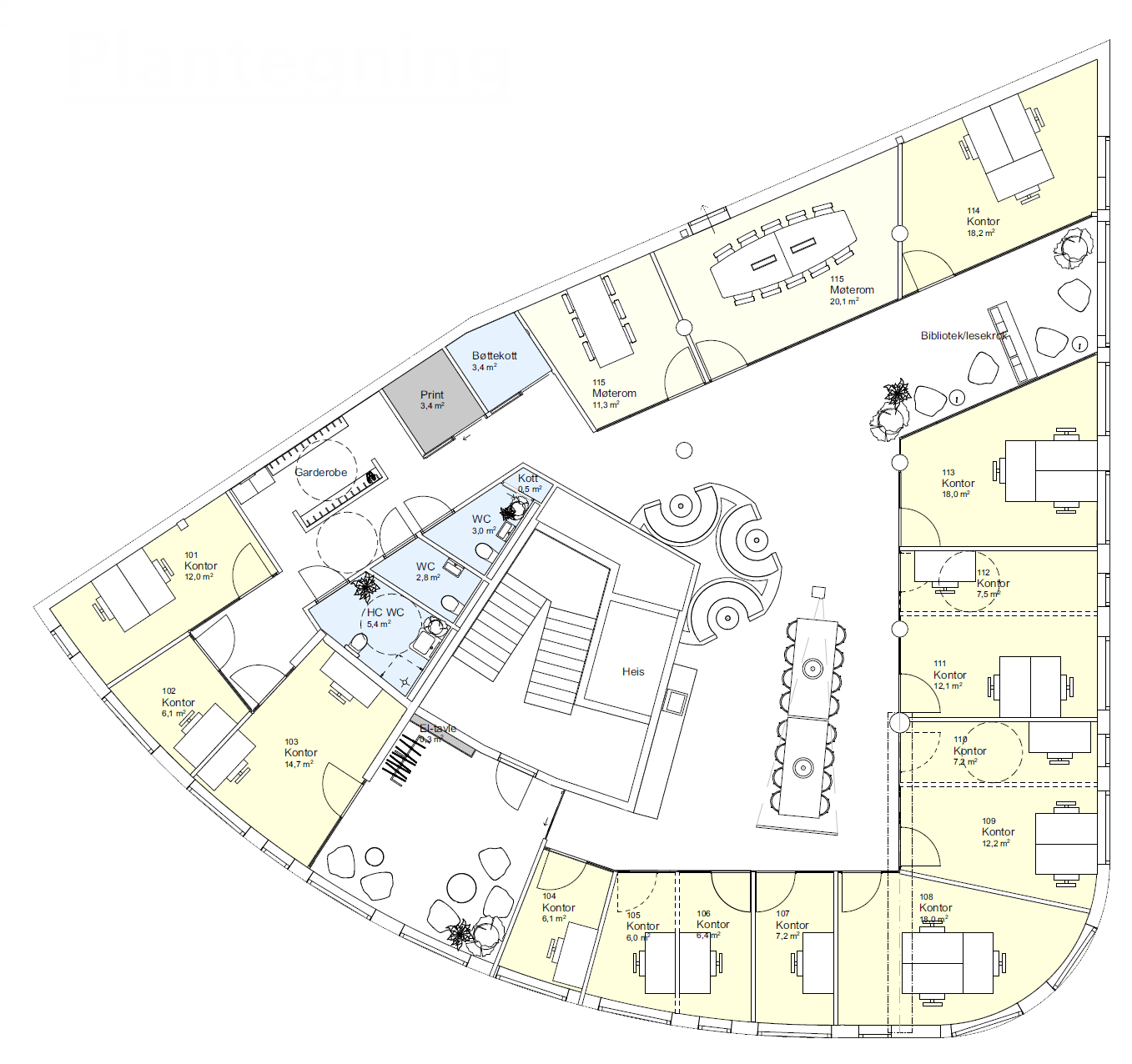
Floorplan design by MAD Arkitekter
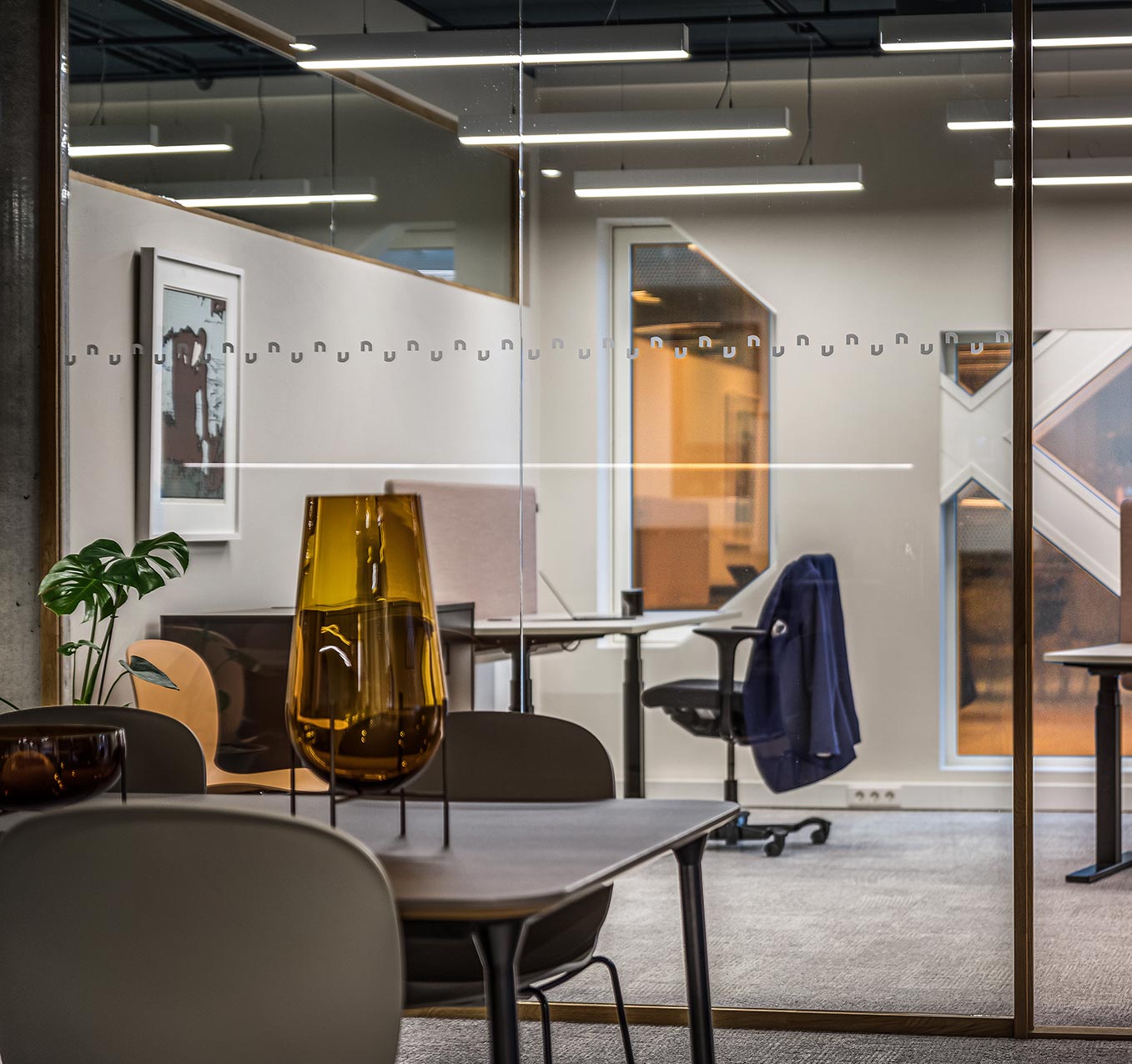
Glass panels separate communal and personal workspaces, allowing ample natural light as well as making zones feel spacious and welcoming. | Featured: RBM Noor (6060 Sledgebase in Coral & Clay) & HÅG Creed (6006 in Gabriel (5501) fabric + Swingback armrests), Offecct Phoenix table
Collaborative design, Collisionable Zones
The vision for Nøstet directly informed the architectural concept created by MAD Arkitekter. With communication a key objective, common spaces are at the centre of the floorplan. Environments include a large kitchen area for communal dining, an open social space for impromptu chats, as well as cosy nooks built into a custom-designed library for relaxation as well as informal meetings. 14 individual offices for 1 to 3 occupants form the perimeter of the workspace, each one designated to a particular company, for private, focused work. These are joined by 2 meeting rooms freely booked by any of the companies.
The arrangement of the workspace provides maximum opportunity for frequent cross-company interaction whilst also providing privacy and the ability to focus when required for the occupants. Shared access to central printers, water cooler, and coffee-making facilities are key ‘collision zones’ designed to stimulate regular informal chitchat which can lead to the sharing of ideas, closer communication, and ultimately collaboration when it comes to their shared passion for sustainable development.
Aside from the functionality of the workspace, MAD Arkitekter wanted to create a space that visually celebrated the local traditions of Bergen, especially its seafaring heritage. The overall aesthetic was inspired by the 'captain's saloon' in the tallship Statsraad Lehmkuhl, and referenced with the use of wood and colour. Artwork on the walls includes a piece in the large meeting room by the Norwegian artist Therese Christensen. This is complimented by a rotating set of artwork to be curated by Petter Snare, the director of KODE, Norway's second-largest art museum. Currently this is an exhibition by artist and professor Svein Rønning. Potthullet, the name given to the large meeting room, is also a reference to local history, named after a former small street in the local area, renowned as a place for sailors to buy litre pots of beer.
The flooring is a perfect combination of naval traditions and sustainability, a material made from recycled fishing nets, whilst the airconditioning utilised water drawn 1.2km offshore from the city Fjord.
Wellbeing and productivity were also key considerations in the design process. By placing the individual offices on the exterior, natural light floods the focused workspaces for every company. And by using clear glass both on the exterior and interior walls, this light is able to penetrate to the central common areas too, complimented by tasteful and bright interior lighting when needed. Warm, homely, and natural materials feature throughout the interior to create a pleasant and welcoming environment, with a smattering of greenery to bring a touch of the outside in. A shower is also available in one of the restrooms to allow any commuting cyclists or runners the ability to freshen up before work.
Read - Creating a hybrid workspace that makes your employees feel like they belong
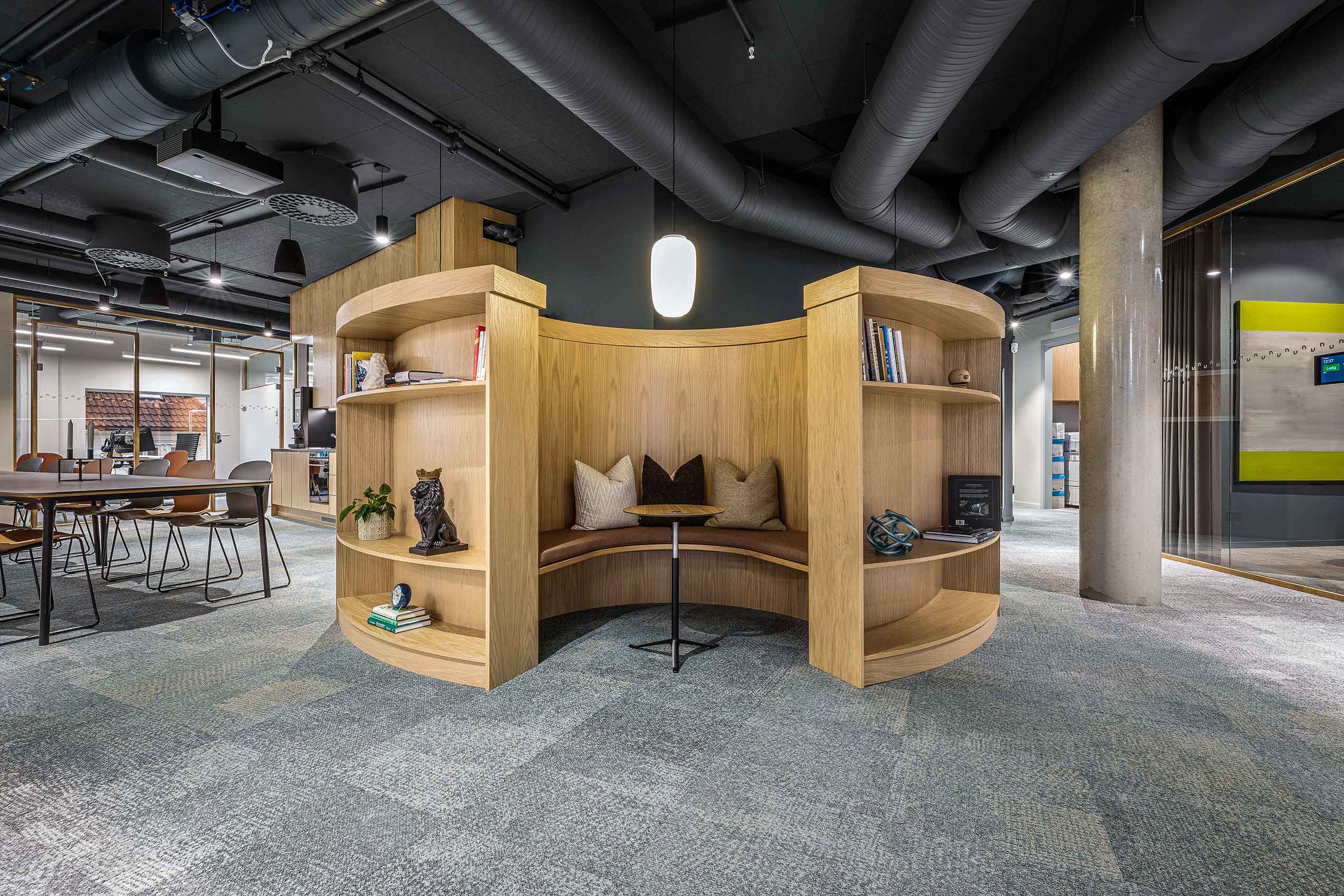
Custom-designed library doubles up as cosy nook for informal meetings | Featured: RBM Noor (6060 Sledgebase in Coral & Clay), Offecct Phoenix table
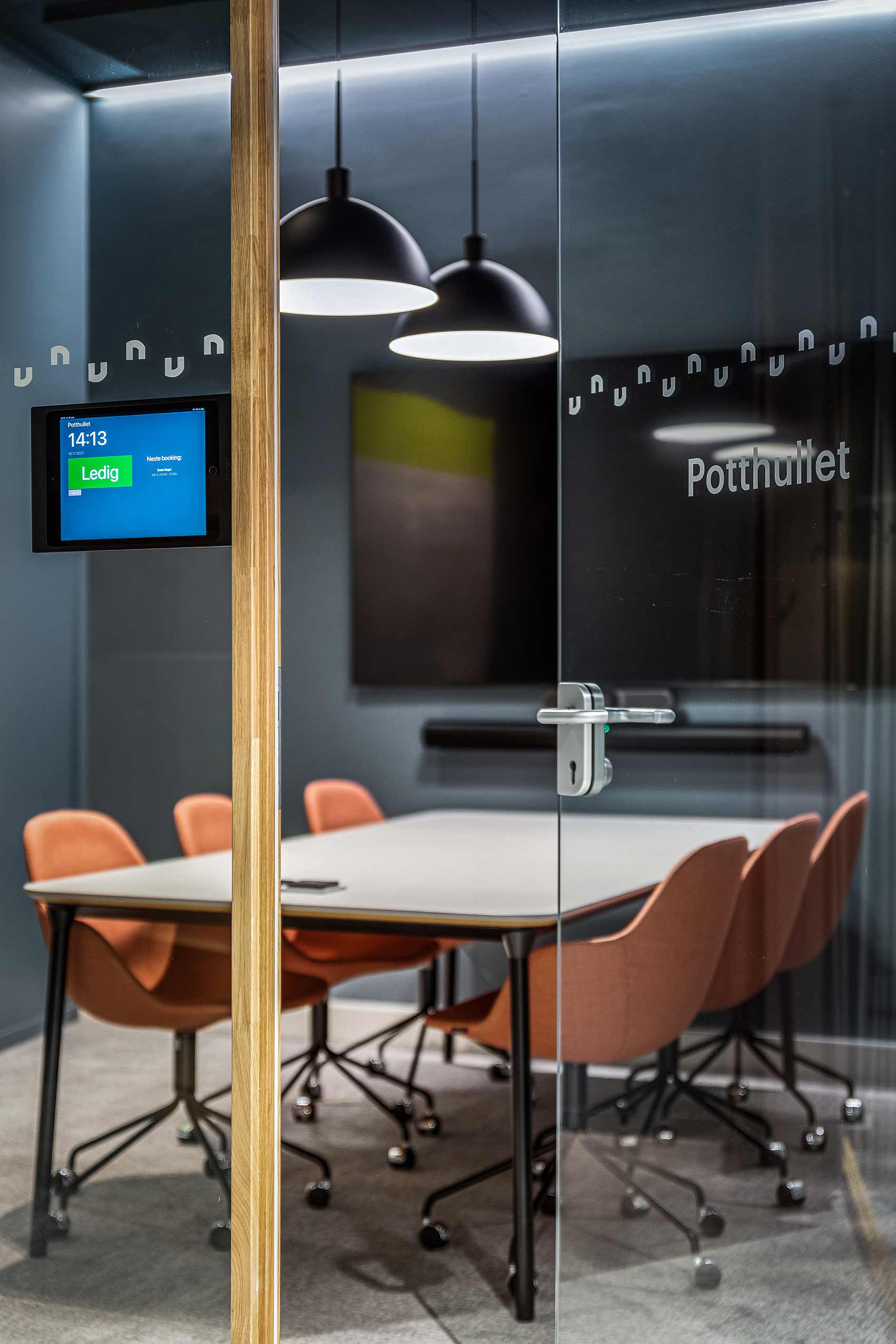
Meeting Room 1 - for six occupants | Featured: Offecct Palma (Meeting, in Kvadrat Canvas (566) fabric), Offecct Phoenix table
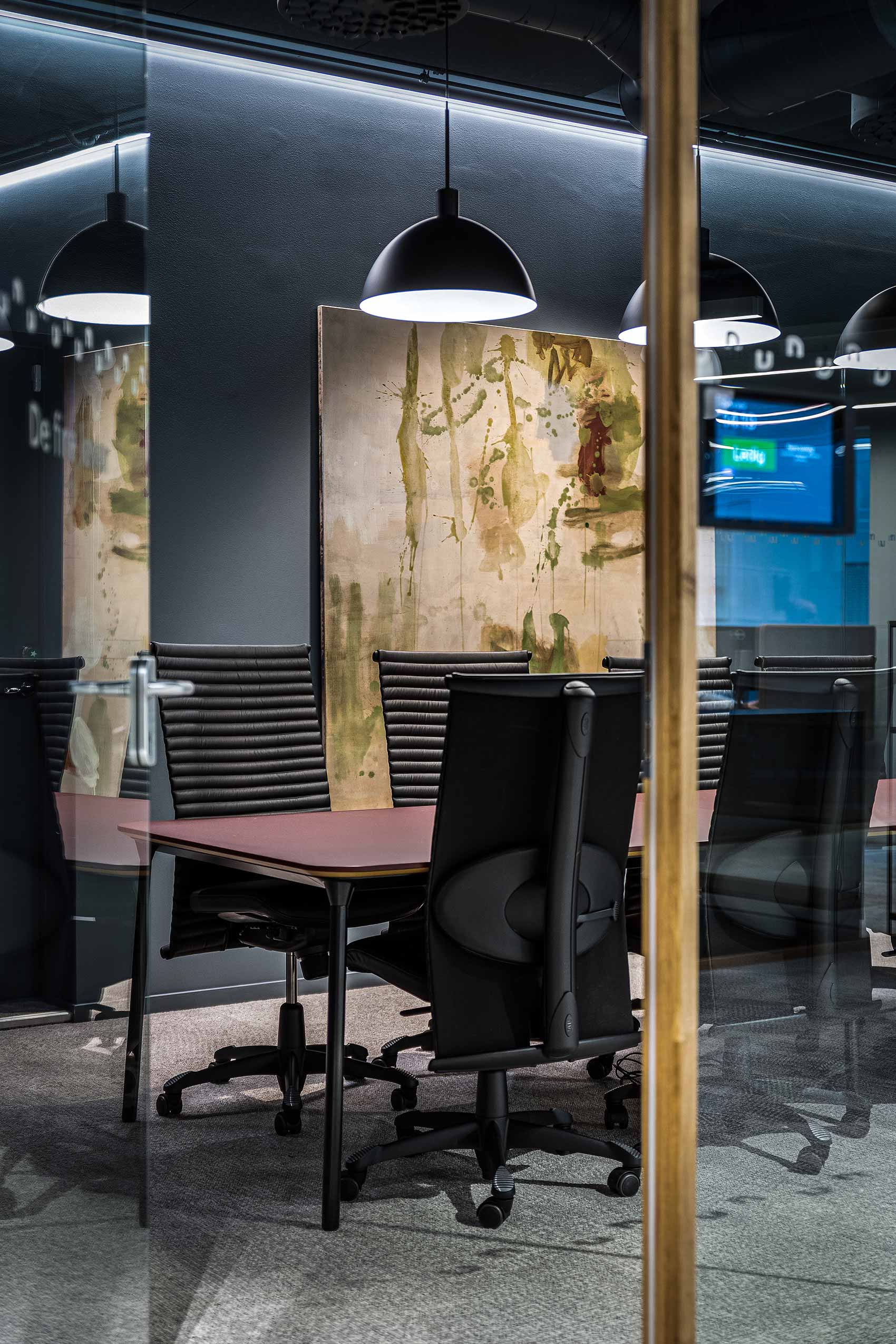
Meeting Room 2 - for eight occupants | Featured: HÅG Excellence (9373 in Paloma (ATG55185) soft leather), Offecct Phoenix table
High quality, sustainable furniture
High quality, design, and sustainability - three criteria that run like a red throughout the project, influencing not only the materials and layout of the office architecture but also the interior, including the furniture.
As leaders when it comes to sustainably designed office furniture, Flokk was selected after a rigorous selection process to help advise on the best seating solutions across the workspace. Working closely with Birthe Ørbeck-Lomheim, Regional Sales Manager at Flokk, Nøstet Bergen, and MAD were able to create interior solutions to meet their needs when it came to comfort, support, aesthetics, and environmental impact.
Svein Roger: “We contacted three different companies in the process. All of them with a dedicated focus on sustainability. On top of their excellent sustainability credentials, the main reason for choosing Flokk was that Birthe Ørbeck-Lomheim took a role as a strong and creative advisor guiding us in the right direction. Always positive, forthcoming, and dedicated.”
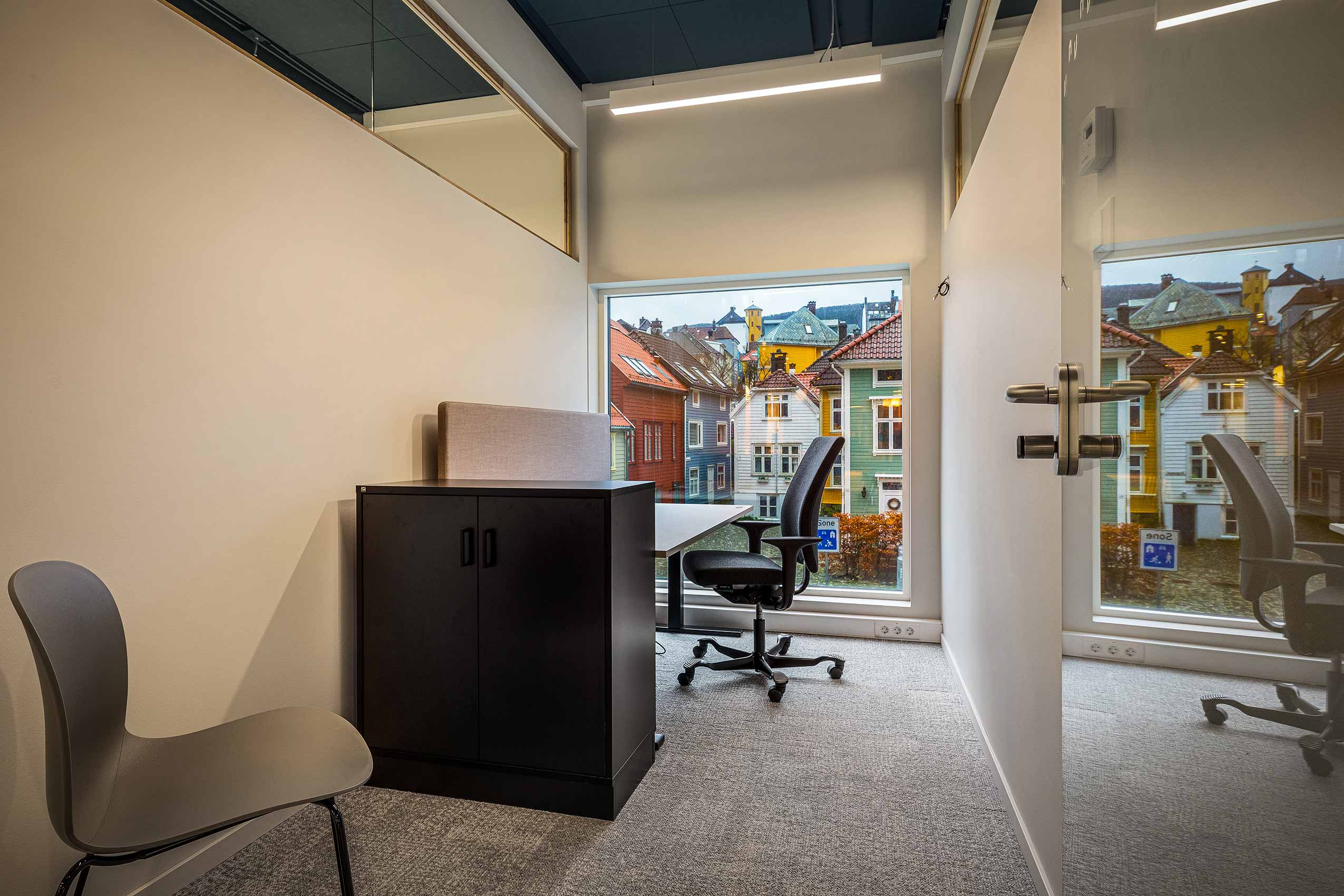
Featured: RBM Noor (6060 Sledgebase in Clay) & HÅG Creed (6006 in Gabriel (5501) fabric + Swingback armrests)
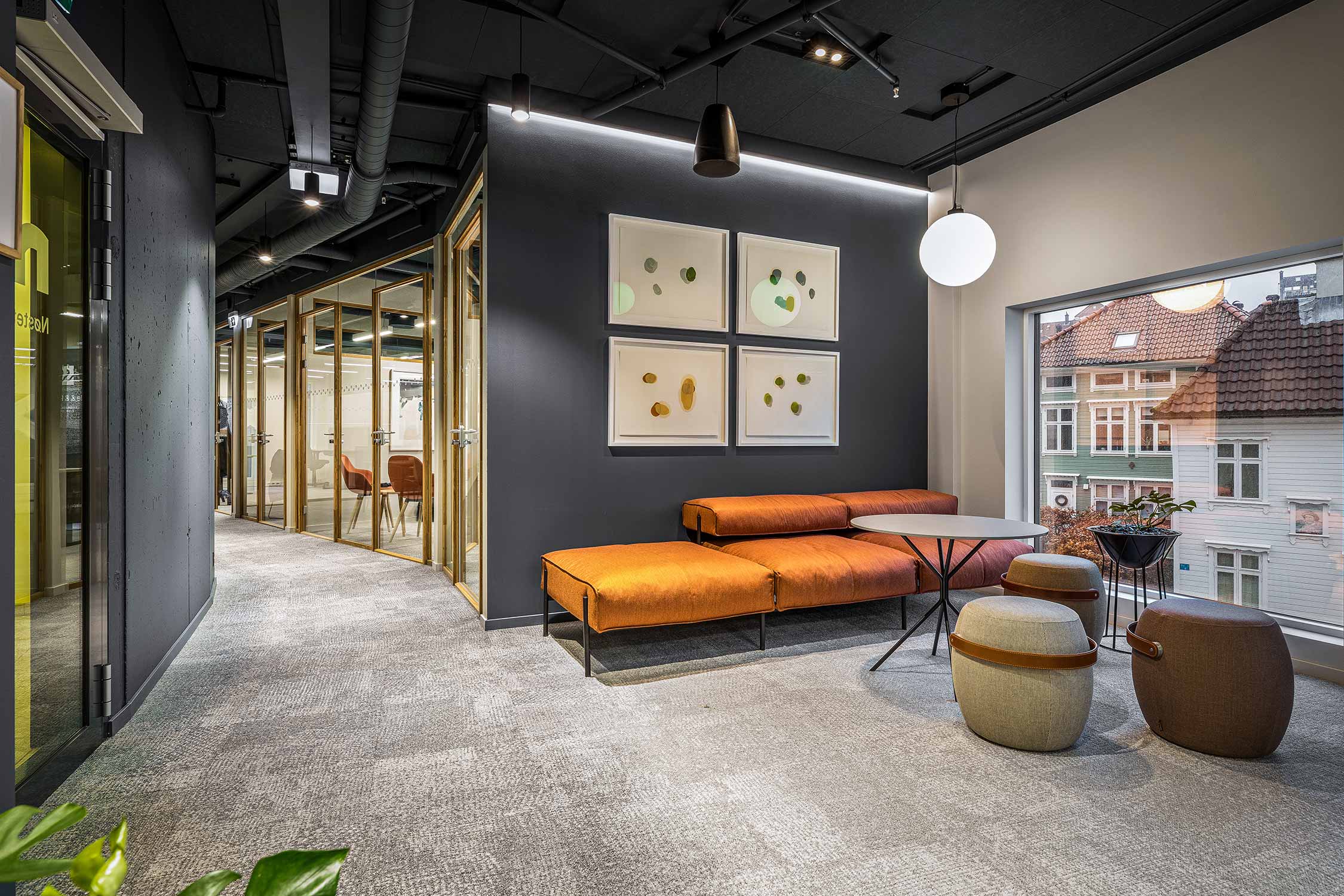
Featured: Offecct Carry On (in Kvadrat Re-wool with Cognac leather handle), Offecct Lucy (in Gabriel Mood (5101) fabric with black legs), Offecct Circus Planter in black
With all office spaces being booked within 8 minutes of advertising vacancies, the concept certainly appears to have been well received by the local community. In fact, due to so much interest, the co-share now opens even during the weekend, with special events including talks and workshops hosted to share and network environmental issues and developments. Nøstet certainly has become the sustainability Hub of Bergen that its founders hoped it would become.
Svein Roger: “We wanted to show that sustainability can be the main driver for making a concept. But still, it is all about people so the most successful thing we did was engage the right kind of people to join the hub. They make the concept come alive, in really beautiful offices they can be proud to present to their contacts and clients.”
This might also interest you
A deeper look at the history behind the HÅG x Recouture Collab
Learn how åkle developed across Norway, why the motifs look the way they...
HÅG x Recouture : Heritage craft for a design icon
Learn how Recouture give traditional Norwegian åkle new life, in...
HÅG SoFi – now available in tumbled aluminium
Extending the beauty of tumbled aluminium to HÅG SoFi — versatile,...
