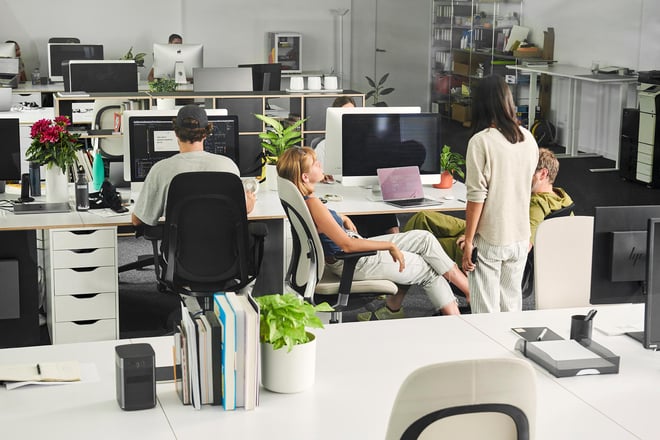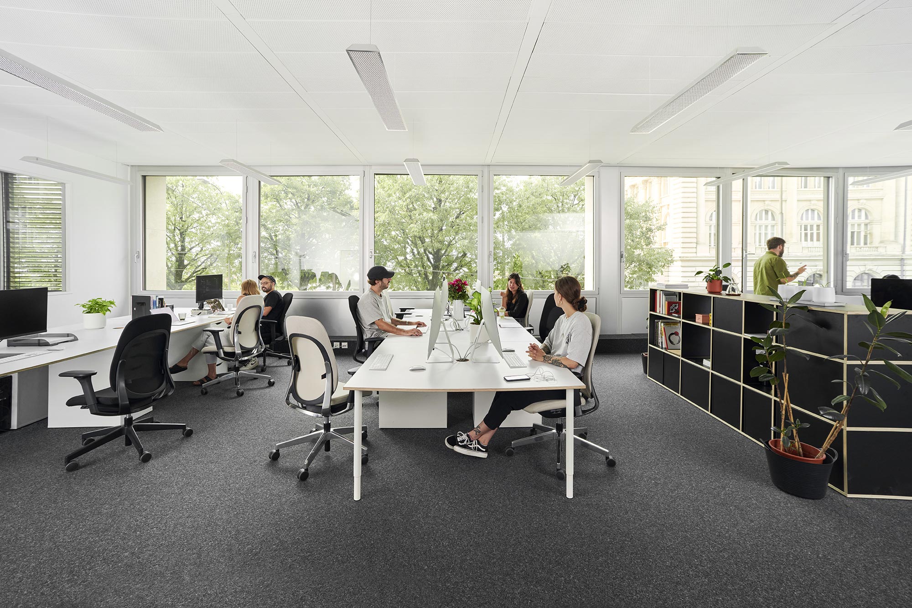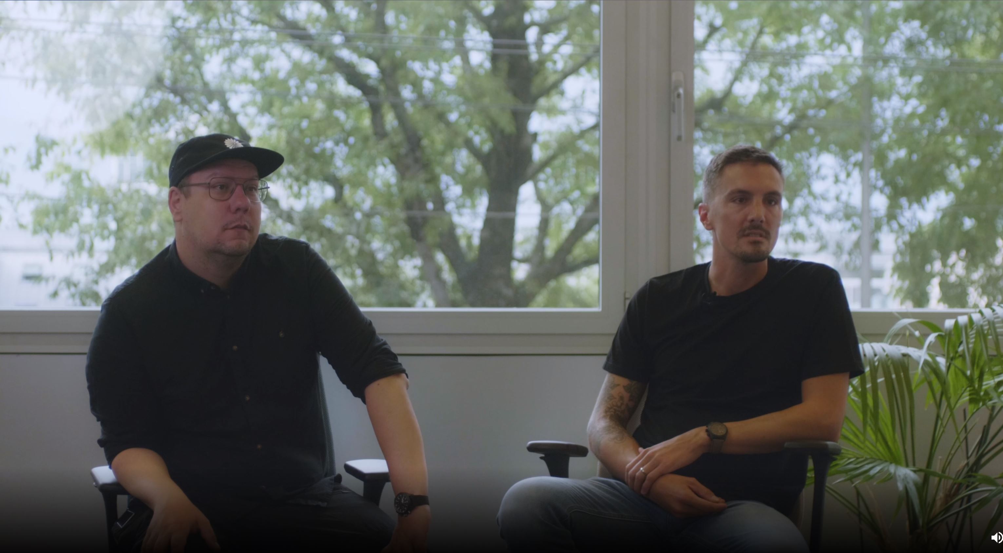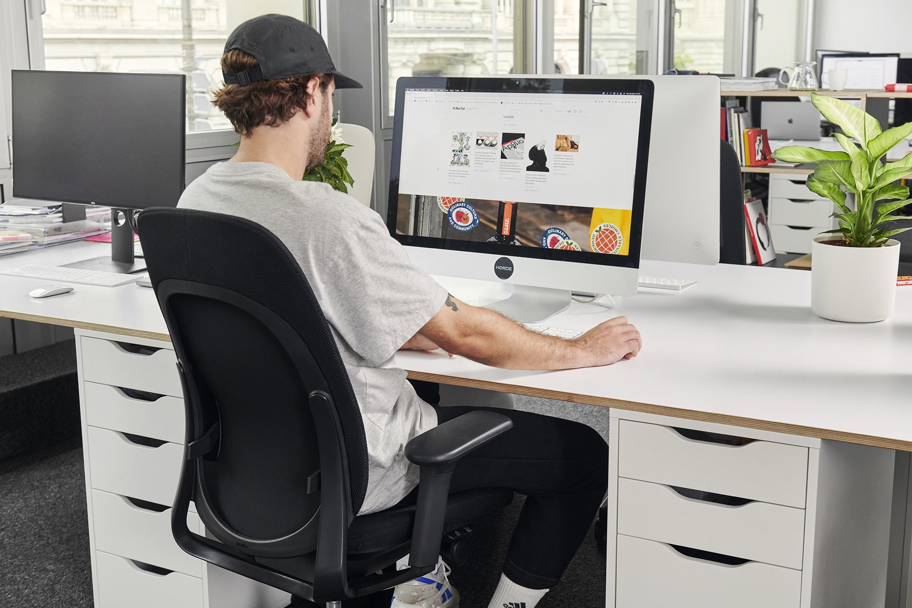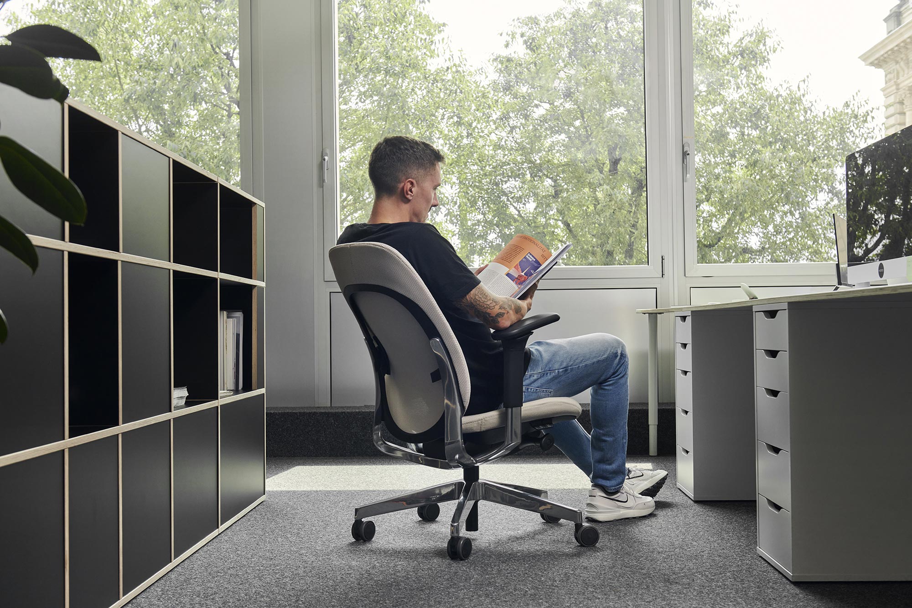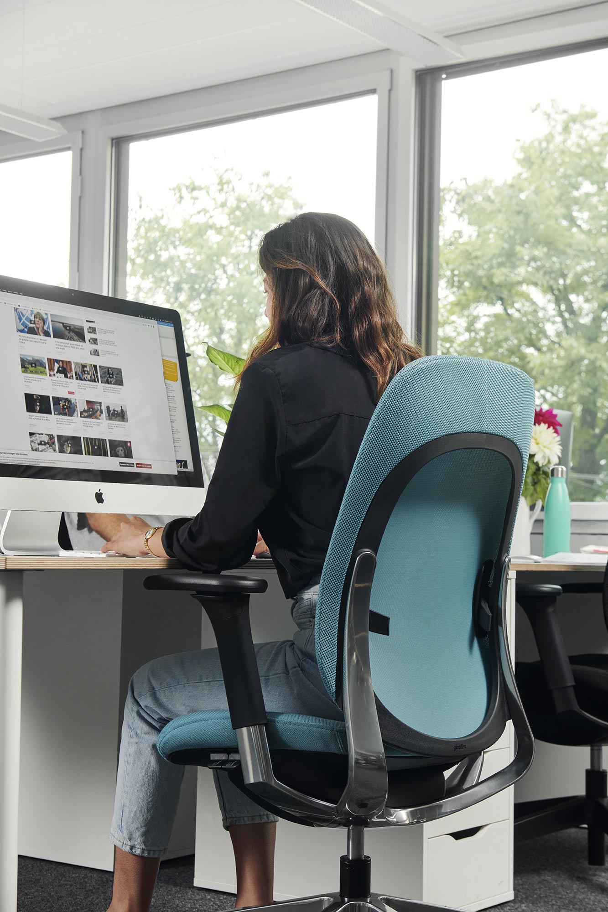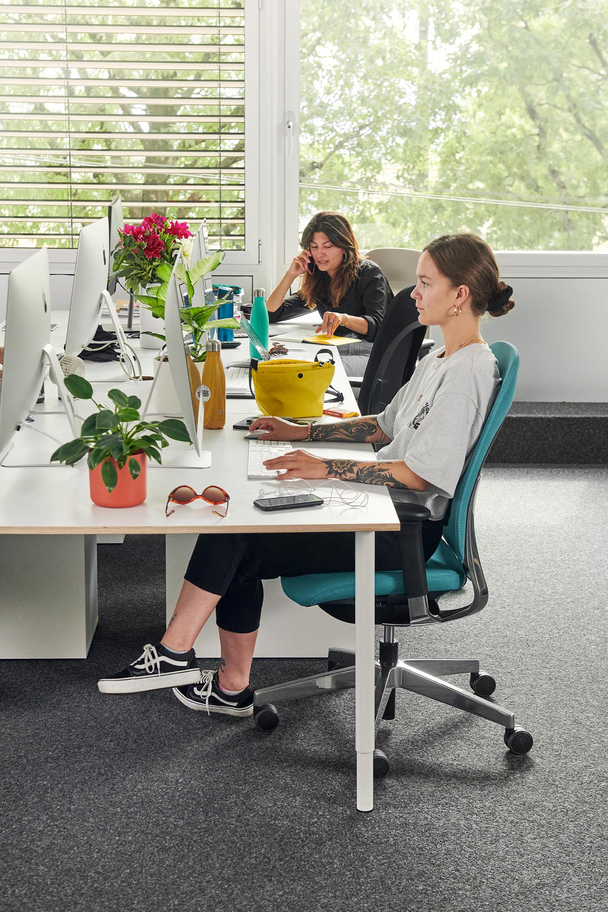Workspace Design
In order to build a company culture around human interactions, Hørde requires a workspace that encourages discourse, promotes inclusivity, and above all fosters collaboration and creativity. It’s also about creating a healthy working environment and improving workers wellbeing whilst at work. Their recently renovated Lausanne office is home to 20 employees, a majority of whom are employed as creative staff working, working closely together on the next ad campaign or communication project.
The layout of the workspace is open and egalitarian, with several rows of open-plan workstations each row designated to a particular team currently working together on a project. Direct sunlight floods the entire room, amplified by light colour choices and complemented with real plants scattered across the workspace. All they need is a computer to do their work, so minimal tools are required, allowing for an uncluttered aesthetic and clear line of sight between teammates, when not focusing on their computers. The office divides in two by a large unit housing inspirational books, artifacts and office supplies.
The vibrant working culture at Hørde is built upon communication, so staff are used to the often noisy nature of the office, and thrive on the connectivity and ease of collaboration with their colleagues. Those requiring extra concentration can make use of a flexible space designed for private meetings, which can double up as a focus space when unoccupied.
Mathieu Tornare, co-founder of Hørde: “Everything is human-centric at Hørde, no matter the technology, it’s a matter of people and everything was built and created here to allow a certain working process, but focusing on human interaction. People have to be able to share, discuss, and create together but at some point also cut from the others, concentrate, be on their bubble, and this is what we aim to offer to our colleagues.”
