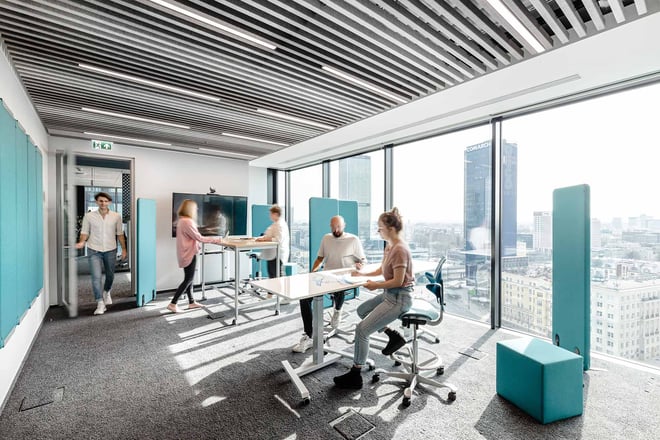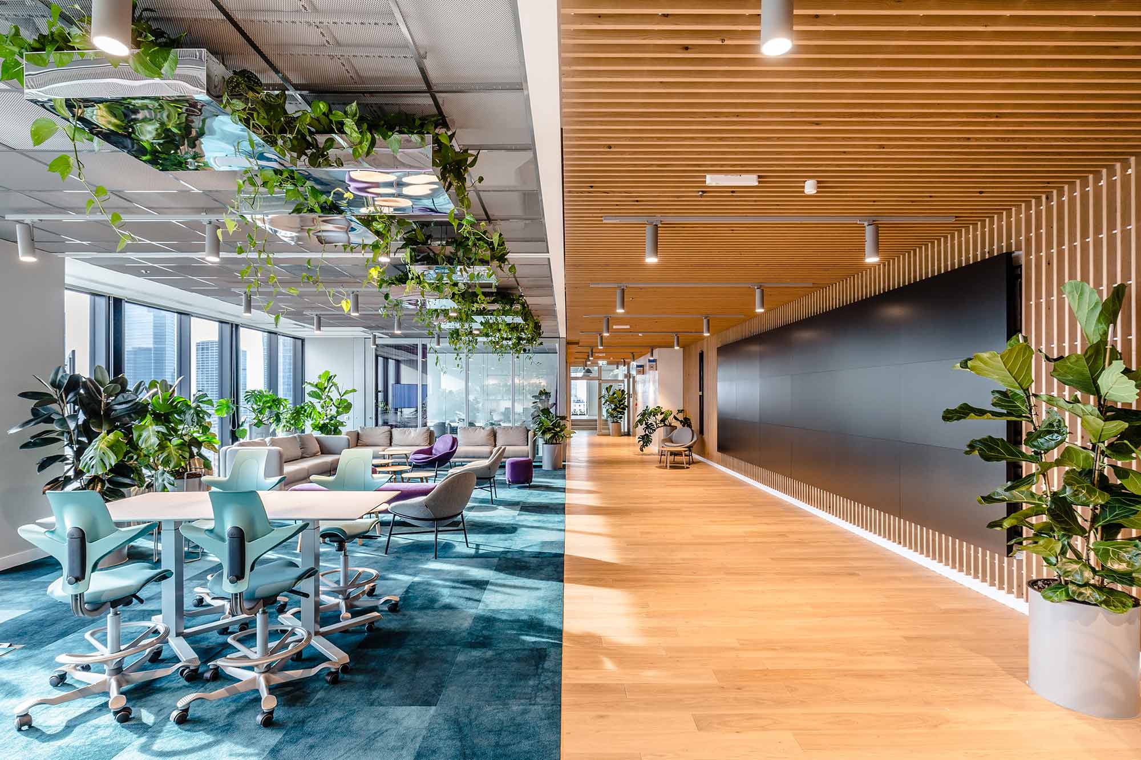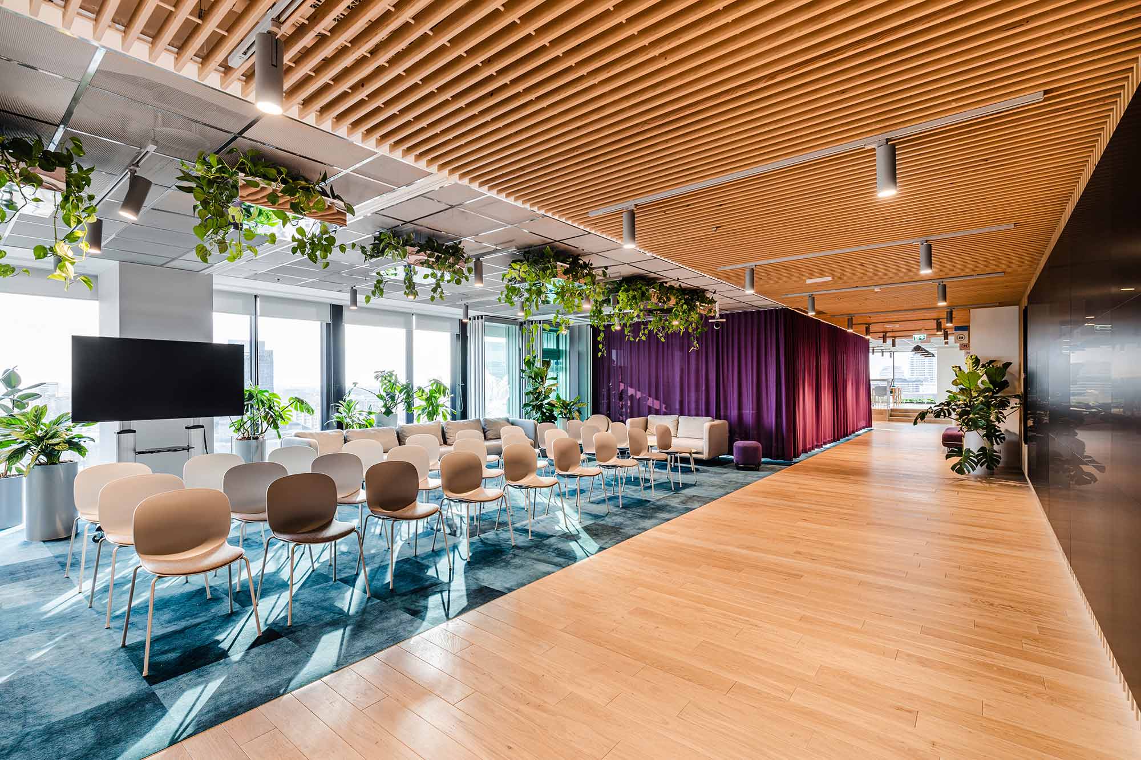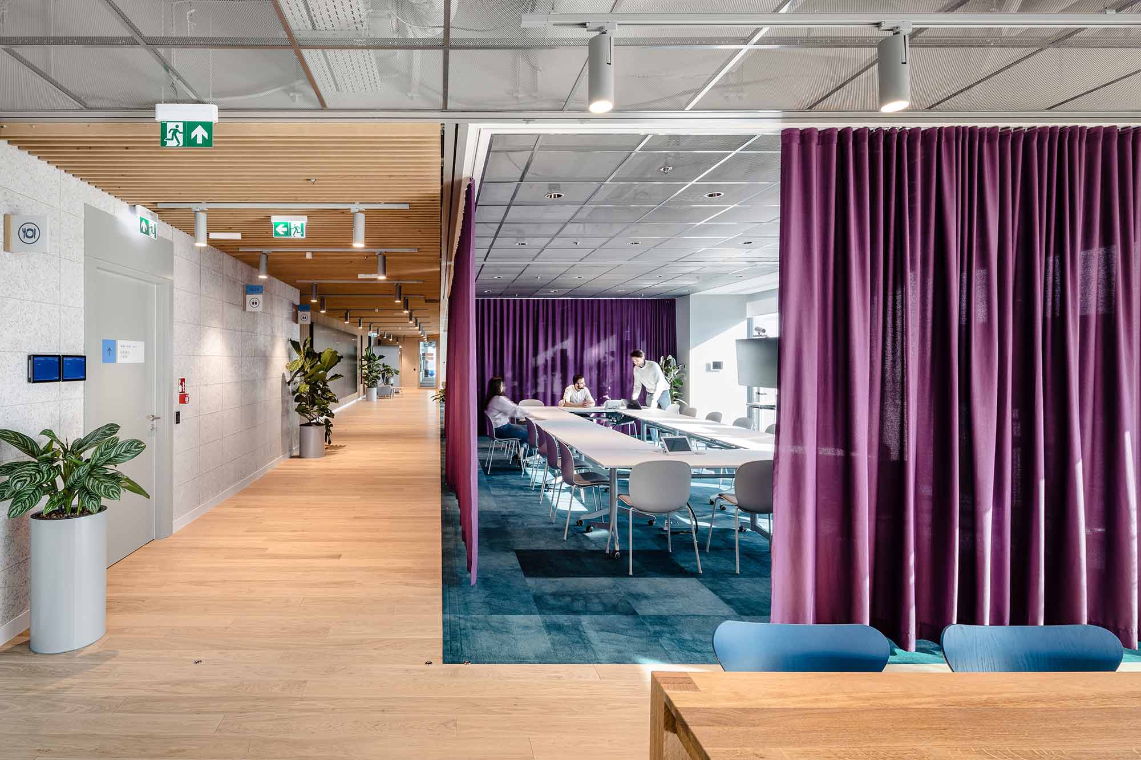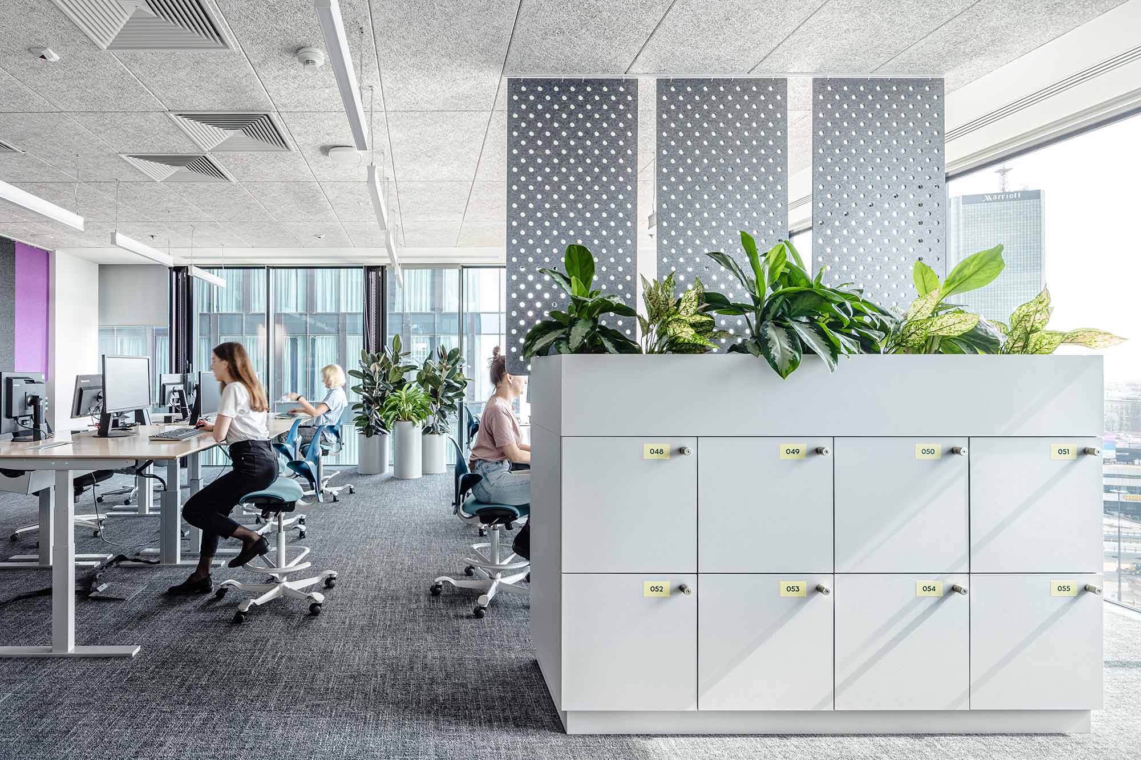Sustainable Design
Sustainability was the key concern at the outset, and inspired by the 3R’s principle of Reduce, Reuse, Recycle. A detailed inventory of reusable materials from the previous office and warehouses was taken, and working together, the architects, client, furniture suppliers, and developer worked on solutions to make best use of as much of the inventory as possible, reducing unnecessary decorative elements and using less new materials.
All workstations were recovered from the previous office and refurbished. The vast majority of flooring, ceilings and soft seating are from sustainable sources, verified on the basis of their carbon footprint, whilst the large wooden floor in the networking area was reclaimed. 100% of the wall coverings are made of natural cork. 59% of the tabletops are made from compressed PET plastic bottles, with 14% reclaimed furniture board. Carpets, where used, are certified to be made without bitumen content.
Some of the only new pieces of furniture used were specified from Flokk. 178 RBM Noor chairs feature in a range of colours in networking, conference, and meeting rooms, whilst 74 HÅG Capisco Puls chairs were placed in creative and focused workrooms.
Made using recycled and 100% recyclable materials, the RBM Noor is built to last, featuring a robust and easily cleaned design, whilst also providing great support and comfort. This made it a good choice to fit the strategic objectives. Height adjustable and able to fit both low and high desks, the HÅG Capisco Puls was also a natural fit to the workspace solution, pairing its functionality and human-centred design with an equally sustainable and ethical design process.
Read more - How furniture can help contribute towards the WELL Building Standard
