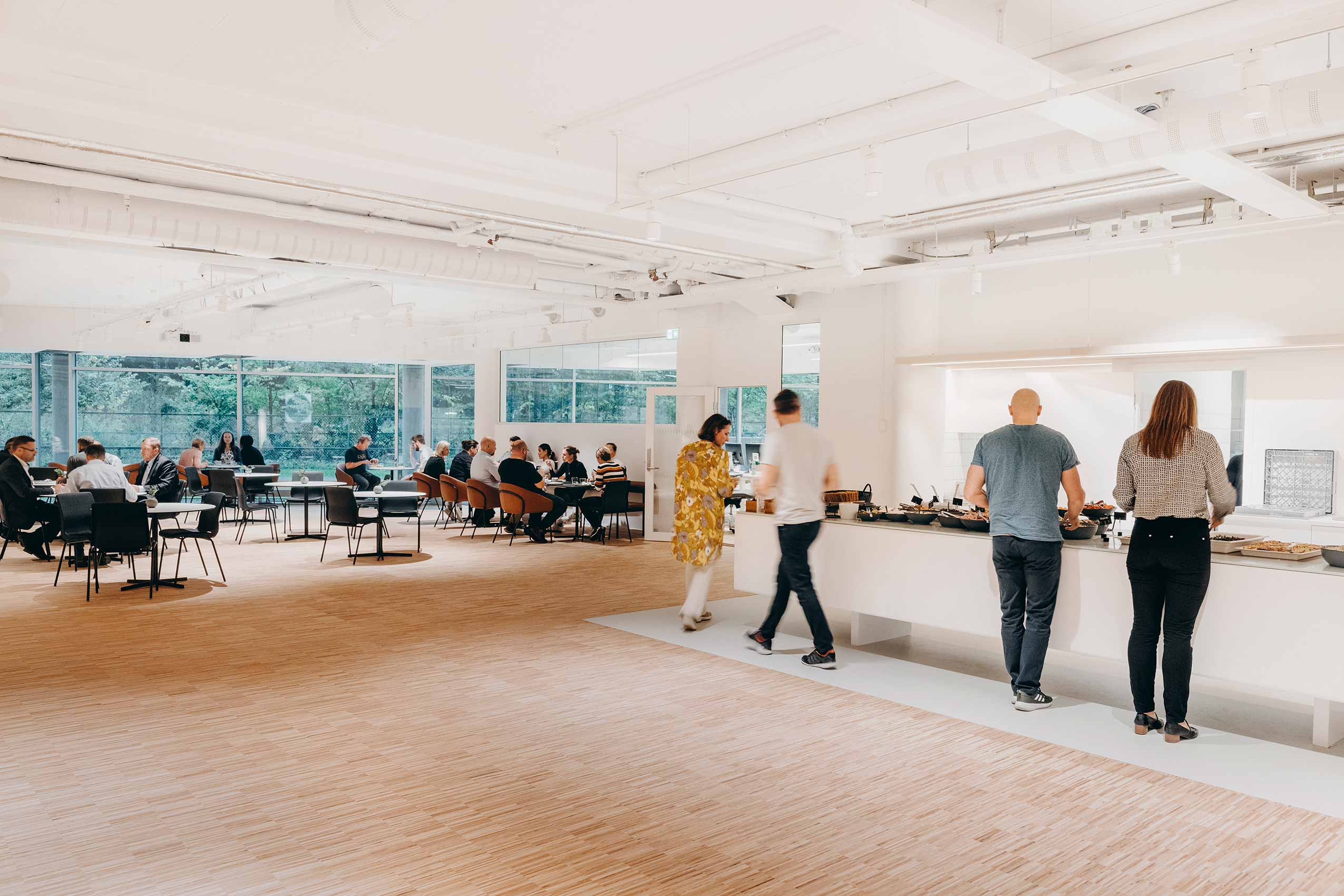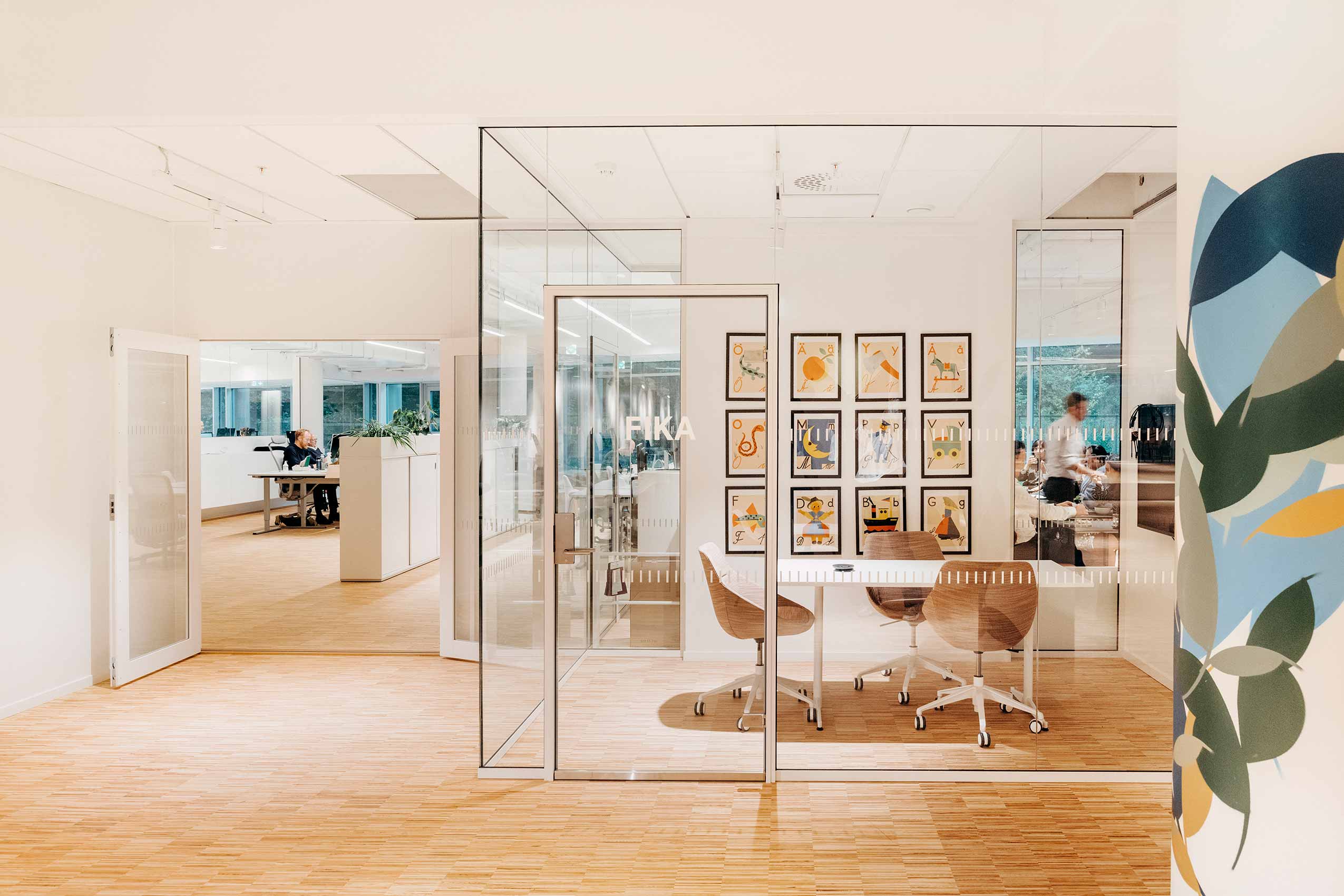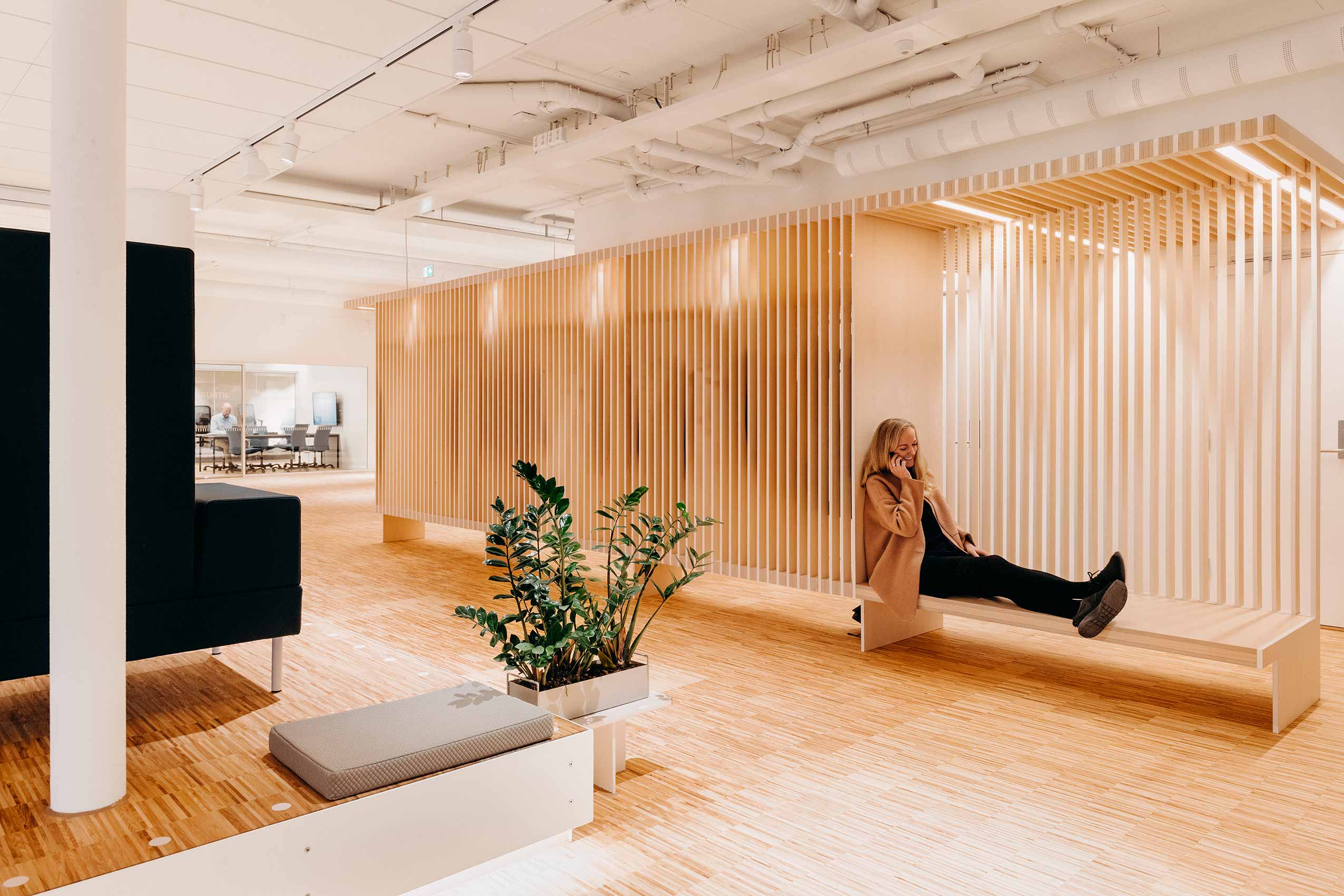The development of Flokk’s new Headquarters in Oslo was led by Flokk architect Kari Nøst Bergem, working with a team of interiors experts and project designers, all Flokk employees. making it a completely internal project. Consisting of a total of 3,300 square metres, the new workspace – part office, part showroom – is spread over two floors of a former car dealership. Located in the Skøyen District, the workspace is in the heart of the furniture design and interiors community in Oslo.
The relocation project has had a transformative impact on Flokk employees based in the capital. The inspiring new workspace has brought teams closer together, fostering creativity and collaboration through an invigorating new layout, placing teams closer together, and offering a greater depth of working areas.
Speaking about these effects, Flokk SVP Group HR Lillevi E. Øglænd Ivarson says; “The new premises has a totally different layout than our previous workplace. It is much more open and dominated by typical co-working spaces like a library with large comfortable chairs, a showroom also containing desks and typical office chairs for comfortable seating, small meeting rooms for two-ways cooperation etc. As our total value chain is represented here, we also see that the benefits of having the large majority of employees located in more open and social spaces, and we expect closer dialogue and collaboration across the many departments in our organisation
Our own canteen named “Mingle” invites everyone to a great lunch where mingling with colleagues is essential. After only a few weeks at the site, we saw a new way of interaction between colleagues – more openness across, in general, more dialogue.”
Read more about the new HQ Here
This marked improvement in communication and collaboration was no accident. In fact it was one of several goals of the project. The planning of the floor space was the result of meticulous research, with the help of research and design lab Superlab. The Swedish company undertook a variety of surveys and interviews both with employees and line managers to understand the needs of the various departments, to ensure every want was met with a suitable measure, and that the resulting design would allow everyone to take advantage of the spaces they needed.
This research gave the design team valuable insight, influencing the 18-month project, resulting in an office that not only encourages productivity but has improved peoples happiness and wellbeing too.
Lillevi: “Moving out of premises we had rented for 35 years and into a brand new, own designed facility was quite a great and very positive change for all. We experience new energy among employees and everyone is so satisfied with their new workplace and the fact that the whole re-build project from architect to designers have been run internally is a great achievement.
“A very dedicated project team has worked for 18 months to realise these design-oriented offices which also fully represent a very modern and contemporary workplace. The various parts of the two-floor offices have been specially designed to meet the demands of the particular departments. Our showroom makes everyone proud and we have the possibility to demonstrate our range of products in a completely different manner than previously. We all long to be 100% back in the offices post-Corona.”
Read - How the workplace will adapt to the pandemic - by Superlab
The coronavirus pandemic means that occupancy is nowhere at its maximum in the building, with many staff still working from home. However, a range of measures has been put in place to allow limited occupancy with staff following social distancing measures. This includes a reduction of chairs in all meeting rooms and canteens, stickers on tables signalling socially distanced work zones and frequent disinfectant station.
The mood among staff in Oslo is clear though – there is an added appetite for the world to return to normal, so that they can all embrace this new environment together.
Want to visit?
Our Flagship showroom is open to visitors now, by appointment only.
Simply drop us an email or give us a call to make your appointment today.
Email: info-no@flokk.com
Telephone: +47 22 59 59 00
Take the virtual tour today!
If you can't make it over physically, you can explore it right now digitally with our 3D virtual tour! Click the link below now to enter.
Enter virtual showroom tour




